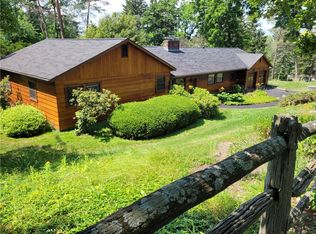Victorian turn of the century country home w/ upgraded kitchen & modern amenities. Picturesque setting on partially wooded 13 acres w/ spacious lawn rolling down to Six Mile Creek. Closely located to downtown Ithaca & Cornell, easy walk to the TCAT bus line. Hardwood floors on the first floor, 5 bedrooms & 3 baths make this an ideal family home, supplemented w/ an adjacent in-law apartment. Unique features include hand-stenciled flooring in the dining room to relaxing views of the creek from the sunroom. 2 car garage along w/ large storage building complement this highly desirable property.
This property is off market, which means it's not currently listed for sale or rent on Zillow. This may be different from what's available on other websites or public sources.
