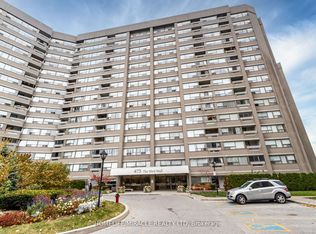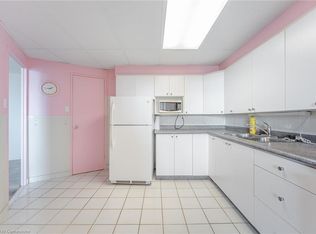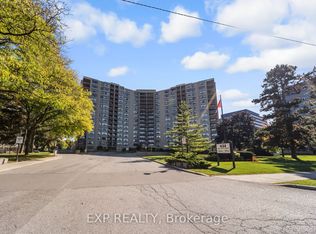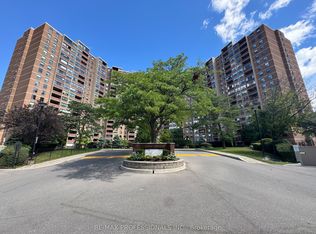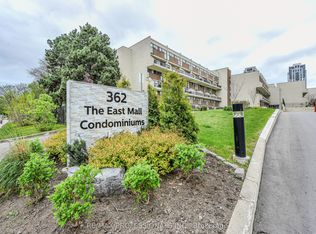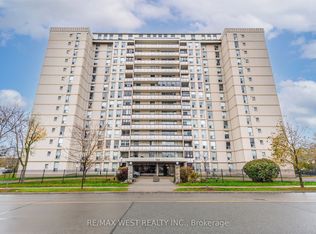Very well laid out 2-bedroom plus den Condo Apartment. Total square footage is 1,301 sq. ft. New kitchen with Quartz countertops and Stainless Steel Appliances. Semi-ensuite bathroom w/granite counter and undermount sink. Very well-maintained building and all-inclusive maintenance fees. One underground parking space for exclusive use. Gorgeous views from the windows and open balcony. Minutes to the airport, shopping, TTC, 427, 401, Gardener.
For sale
C$550,000
475 The West Mall #1602, Toronto, ON M9C 4Z3
3beds
1baths
Condominium
Built in ----
-- sqft lot
$-- Zestimate®
C$--/sqft
C$914/mo HOA
What's special
Stainless steel appliances
- 1 day |
- 25 |
- 1 |
Zillow last checked: 8 hours ago
Listing updated: December 09, 2025 at 07:39am
Listed by:
RE/MAX PREMIER INC.
Source: TRREB,MLS®#: W12612506 Originating MLS®#: Toronto Regional Real Estate Board
Originating MLS®#: Toronto Regional Real Estate Board
Facts & features
Interior
Bedrooms & bathrooms
- Bedrooms: 3
- Bathrooms: 1
Primary bedroom
- Level: Main
- Dimensions: 5.76 x 3.53
Bedroom 2
- Level: Main
- Dimensions: 4.71 x 2.98
Dining room
- Level: Main
- Dimensions: 7.45 x 5.33
Kitchen
- Level: Main
- Dimensions: 4.25 x 2.53
Laundry
- Level: Main
- Dimensions: 2.56 x 1.87
Living room
- Level: Main
- Dimensions: 7.45 x 5.33
Heating
- Forced Air, Gas
Cooling
- Central Air
Appliances
- Laundry: Ensuite
Features
- Storage
- Basement: None
- Has fireplace: No
Interior area
- Living area range: 1200-1399 null
Video & virtual tour
Property
Parking
- Total spaces: 1
- Parking features: None, Underground
- Has garage: Yes
Features
- Exterior features: Open Balcony
Lot
- Features: Park, Public Transit, School
Construction
Type & style
- Home type: Condo
- Property subtype: Condominium
Materials
- Concrete
Community & HOA
Community
- Security: Security Guard
HOA
- Amenities included: Exercise Room, Party Room/Meeting Room, Sauna, Tennis Court, Visitor Parking
- Services included: Heat Included, Hydro Included, Water Included, Cable TV Included, CAC Included, Common Elements Included, Building Insurance Included, Parking Included
- HOA fee: C$914 monthly
- HOA name: YCC
Location
- Region: Toronto
Financial & listing details
- Annual tax amount: C$1,953
- Date on market: 12/9/2025
RE/MAX PREMIER INC.
By pressing Contact Agent, you agree that the real estate professional identified above may call/text you about your search, which may involve use of automated means and pre-recorded/artificial voices. You don't need to consent as a condition of buying any property, goods, or services. Message/data rates may apply. You also agree to our Terms of Use. Zillow does not endorse any real estate professionals. We may share information about your recent and future site activity with your agent to help them understand what you're looking for in a home.
Price history
Price history
Price history is unavailable.
Public tax history
Public tax history
Tax history is unavailable.Climate risks
Neighborhood: Etobicoke West Mall
Nearby schools
GreatSchools rating
No schools nearby
We couldn't find any schools near this home.
- Loading
