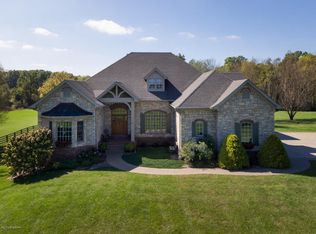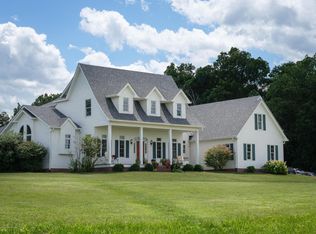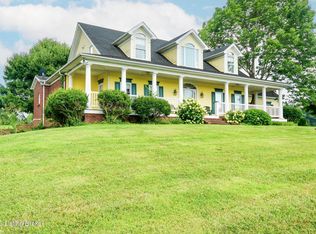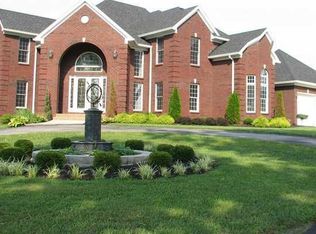Equestrian's Dream FarmThis beautiful scene, is the perfect setup with approximately 264 acres and private trails. The 3 barns with large stalls and foaling stall, gorgeous open concept custom 3 bedrooms, 3.5 bath home with views from every room (without seeing any neighbors), is as serene as they come. In addition, there is a lovely little home for your farm manager or rented for an income property. You can't beat the location, only 30 minutes from Louisville, 60 minutes to Lexington and a little over an hour to Cincinnati. Three airports to choose from for travel and tons of things to do in Louisville. This property has acreage in L'Esprit which is a beautiful equestrian development with over 5,000 acres of other beautiful horse farms and 25 miles of community trails. The custom built 3 bedrooms and 3.5 bath home, has a large office, open layout with windows galore and 10 foot ceilings.You leave everything behind as you pull up to the home as it is setback to ensure complete privacy.The large front porch boasts a wonderful entrance which you can enjoy without even seeing your neighbors.At entry, a spectacular formal dining and living room opens to the kitchen and great room. The home has 5/8" oak floors with Italian tile in the kitchen and breakfast room.The breakfast room is absolutely charming with its bay window.The kitchen has an abundance of beautiful cherry cabinets, pantry, granite and Corian counter tops, gas stove with 2 ovens (one is a convection and microwave combo) and new refrigerator and dishwasher.The great room is perfectly named as it is a "great room" with a beautiful mahogany antique mantel fireplace.This is the perfect home for entertaining.A wonderful office in the front with a full bath makes working from home enjoyable.Your new huge master bedroom has a tray ceiling and crown molding with a door to the back patio.The master bath has a large linen closet, his and her closets, an abundance of cabinet space, a Jacuzzi tub, 2 vanities and, large
This property is off market, which means it's not currently listed for sale or rent on Zillow. This may be different from what's available on other websites or public sources.



