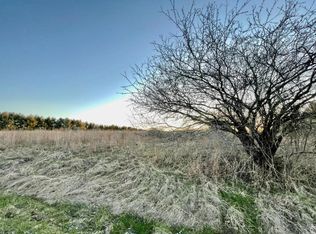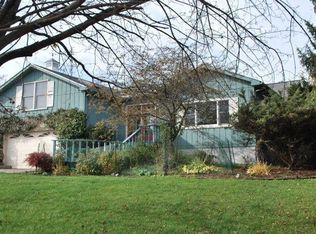Rural beauty 5 minutes to Cornell and downtown Ithaca. Peaceful and private with no close neighbors. Low traffic road 5 minutes from East Hill Plaza and Collegetown. Upstairs 3 bed/1 bath apartment has tons of light, washer and dryer, and a newly painted private deck. Designer ceramic tile flooring and new wood grain flooring throughout (not pictured). Recycled glass eco countertops and newly painted interior. Brand new heat pump central heat and air (not pictured). Downstairs 2 bed/2 bath (with multi-use basement room) is also light filled, spacious, with a freshly painted private deck, oak flooring, washer and dryer hookups, and huge primary bedroom with private bathroom (with the pink tile and jacuzzi tub). Local slate fireplace and newly painted interior. French doors off of dining room open to huge fenced back yard. Also has brand new central air heat pumps. Both apartments feature renovated kitchens with dishwashers, renovated bathrooms with ceramic tile flooring, and brand new heat pumps. The multi-acre property has a fenced yard, large lawns, basement storage, and two car garage parking. There is also ample parking space in the wrap-around driveway. Cats allowed with monthly pet fee. Dogs negotiable with fee. Upstairs apartment A - $2100/month Downstairs apartment B - $2300/month Tenants pay electricity, telephone, TV, cable, internet, garbage collection. Landlord pays heat, water, sewer, lawn mowing, plowing. Available now! Tenants pay electricity, telephone, TV, cable, internet, garbage collection. Landlord pays heat, water, sewer, lawn mowing, plowing. Renters insurance required if pets are present.
This property is off market, which means it's not currently listed for sale or rent on Zillow. This may be different from what's available on other websites or public sources.

