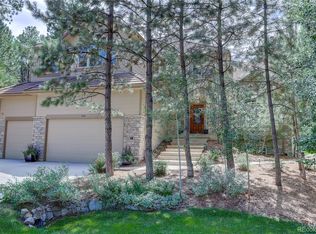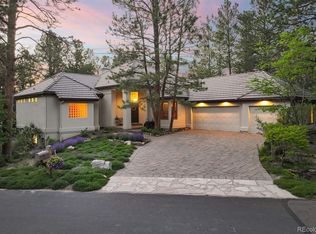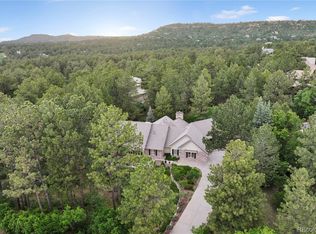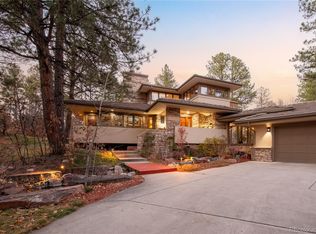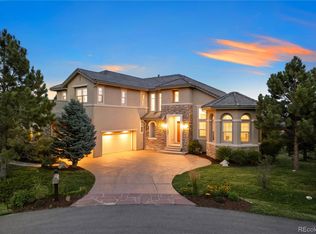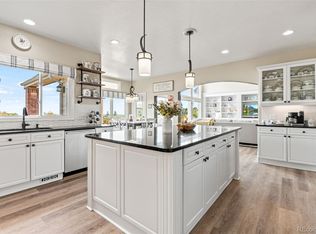Welcome to 475 Silbrico Way in Castle Pines Village—a fully renovated, custom home built by Golden Design and reimagined top-to-bottom by Halcyon Haus Designs. Nestled on a private half-acre cul-de-sac lot surrounded by towering pines, this two-story residence combines modern sophistication with timeless craftsmanship. Step inside the soaring vaulted entry where natural white oak hardwoods, a rich designer paint palette, and a dramatic row of skylights create a bright, inviting space. The great room features a striking floor-to-ceiling stone fireplace and a showstopping floating staircase with powder-coated iron rails and reclaimed treads—an architectural statement in the heart of the home.The gourmet kitchen has been fully remodeled with top-of-the-line appliances, a cozy eat-in nook, and private access to the deck with a new retractable awning. The main floor also offers a private office, dual staircases, with new hardwoods extending across the main and upper levels.Designed for both comfort and convenience, the home includes a reverse osmosis system, integrated smart-home technology,and Sonos throughout. The lower level offers full in-law living with its own kitchen, radiant floors, and a theater featuring a 120-inch projection screen.Outdoor living is just as refined,with fresh exterior paint,water feature, new circular brick patio with fire pit and multiple private decks.Upstairs, four spacious bedrooms include the serene primary suite—a true retreat with marble-surround fireplace, mood lighting, and a spa-inspired ensuite bath.Living in Castle Pines Village means enjoying more than just a home—it’s a lifestyle. Residents have access to multiple pools,private walking trails, exercise and fitness facilities, playgrounds,and championship golf, along with social memberships and community events-all within the security of a 24-hour manned and gated community. Just minutes away, you’ll find local favorites like Tony’s Market, dining, & boutique shopping.
Pending
$1,850,000
475 Silbrico Way, Castle Rock, CO 80108
5beds
5,886sqft
Est.:
Single Family Residence
Built in 1992
0.43 Acres Lot
$-- Zestimate®
$314/sqft
$400/mo HOA
What's special
Marble-surround fireplaceFloor-to-ceiling stone fireplaceFull in-law livingMultiple private decksSurrounded by towering pinesWater featureRadiant floors
- 101 days |
- 364 |
- 19 |
Zillow last checked: 8 hours ago
Listing updated: November 13, 2025 at 08:52am
Listed by:
Jennifer Markus 303-817-0192 Jennifer@MarkusDreamHomes.com,
Kentwood Real Estate DTC, LLC
Source: REcolorado,MLS#: 8401782
Facts & features
Interior
Bedrooms & bathrooms
- Bedrooms: 5
- Bathrooms: 5
- Full bathrooms: 3
- 3/4 bathrooms: 1
- 1/2 bathrooms: 1
- Main level bathrooms: 1
Bedroom
- Description: Private Bedroom With Ensuite Bath
- Level: Upper
- Area: 220 Square Feet
- Dimensions: 11 x 20
Bedroom
- Description: Bedroom 2, Hardwoods, Decorator Paint And Lighting
- Level: Upper
- Area: 195 Square Feet
- Dimensions: 13 x 15
Bedroom
- Description: Hardwoods, Bright, Jack-N-Jill Bath
- Level: Upper
Bedroom
- Description: Private Guest Bedroom With Dual Glass Doors, Ensuite 3/4 Bath, Large Window
- Level: Basement
- Area: 221 Square Feet
- Dimensions: 13 x 17
Bathroom
- Description: 1/2 Powder Room
- Level: Main
Bathroom
- Level: Upper
Bathroom
- Description: Full Bath For Bedroom 3 And 4
- Level: Upper
Bathroom
- Level: Basement
Other
- Description: Stunning Color Drenched Room With Inset Tray Ceiling, Gas Fireplace With Marble Surround, Hardwoods, Custom Lighting
- Level: Upper
- Area: 425 Square Feet
- Dimensions: 17 x 25
Other
- Description: Hiend Decorator Primary Bath With Imported Moroccan Tile, Kohler Signature Dual Head Waterfall, Steam Shower, Body Sprays, Heated Bathroom Floors, Custom Dual Sink Vanity
- Level: Upper
Dining room
- Description: Formal Space With Views Of Front Garden, Decorator Lighting, Custom Wall Mural
- Level: Main
- Area: 169 Square Feet
- Dimensions: 13 x 13
Family room
- Description: Impressive Vaulted Family Room With Floor To Ceiling Rocl Faced Foreplace And Floor To Ceiling Windows, Sky Lights, Hardwoods Throughout Main And Upper
- Level: Main
- Area: 380 Square Feet
- Dimensions: 19 x 20
Game room
- Description: Entire Basement Has Radiant Heat,
- Level: Basement
Great room
- Description: Stunning Lower Level Great Room, Access To Outside, Spacious And Comfortable Media/Billard And Entertaining Space
- Level: Basement
- Area: 400 Square Feet
- Dimensions: 20 x 20
Kitchen
- Description: Chefs Dream Kitchen With Custom Plaster Hood, 6 Burner Gas Stove With Griddle, Farm Sink, Quartzite Counters And Backsplash
- Level: Main
- Area: 238 Square Feet
- Dimensions: 14 x 17
Kitchen
- Description: Full Lower Level Kitchen For Family With Multi Generational Living Situations Or Just Extra For Movie And Game Nights, Granite Surfaces, Ss Appliances
- Level: Basement
Laundry
- Description: Main Level Laundry By Mud Room With Custom Cabinets, Granite Counters, Bright
- Level: Main
Living room
- Description: Bright Space With Hardwoods
- Level: Main
- Area: 308 Square Feet
- Dimensions: 14 x 22
Media room
- Description: Full Theater With Radient Floors, Private And Sound Proof, Projection Screen And Sonos Sound System
- Level: Basement
- Area: 374 Square Feet
- Dimensions: 17 x 22
Mud room
- Description: Mud Room With Direct Access To Garage, Custom Bench And Cubbies Via California Closet Systems
- Level: Main
- Area: 80 Square Feet
- Dimensions: 8 x 10
Office
- Description: Private With Custom Built-Ins, Dual Glass Doors
- Level: Main
- Area: 182 Square Feet
- Dimensions: 13 x 14
Heating
- Forced Air, Radiant Floor
Cooling
- Central Air
Appliances
- Included: Convection Oven, Cooktop, Dishwasher, Disposal, Double Oven, Down Draft, Gas Water Heater, Humidifier, Microwave, Oven, Range, Range Hood, Refrigerator, Self Cleaning Oven, Warming Drawer, Washer, Water Purifier, Water Softener
- Laundry: Common Area
Features
- Audio/Video Controls, Built-in Features, Butcher Counters, Ceiling Fan(s), Eat-in Kitchen, Entrance Foyer, Five Piece Bath, Granite Counters, High Ceilings, Jack & Jill Bathroom, Kitchen Island, Marble Counters, Open Floorplan, Pantry, Primary Suite, Quartz Counters, Radon Mitigation System, Smoke Free, Sound System, Vaulted Ceiling(s), Walk-In Closet(s)
- Flooring: Stone, Tile, Wood
- Windows: Double Pane Windows, Skylight(s), Window Coverings, Window Treatments
- Basement: Daylight,Exterior Entry,Finished,Full,Walk-Out Access
- Number of fireplaces: 3
- Fireplace features: Family Room, Free Standing, Gas, Outside, Master Bedroom
- Furnished: Yes
Interior area
- Total structure area: 5,886
- Total interior livable area: 5,886 sqft
- Finished area above ground: 3,887
- Finished area below ground: 1,334
Property
Parking
- Total spaces: 3
- Parking features: Garage - Attached
- Attached garage spaces: 3
Features
- Levels: Two
- Stories: 2
- Entry location: Ground
- Patio & porch: Covered, Deck, Front Porch, Patio
- Exterior features: Barbecue, Dog Run, Fire Pit, Garden, Gas Grill, Lighting, Playground, Private Yard, Smart Irrigation, Water Feature
- Spa features: Steam Room
- Fencing: None
- Has view: Yes
- View description: Meadow
Lot
- Size: 0.43 Acres
- Features: Cul-De-Sac, Irrigated, Landscaped, Level, Many Trees, Meadow, Secluded, Sprinklers In Front, Sprinklers In Rear
- Residential vegetation: Grassed, Heavily Wooded, Mixed, Natural State, Partially Wooded, Wooded, Small Grains
Details
- Parcel number: R0341699
- Zoning: PDU
- Special conditions: Standard
- Other equipment: Home Theater
Construction
Type & style
- Home type: SingleFamily
- Architectural style: Traditional
- Property subtype: Single Family Residence
Materials
- Brick, Wood Siding
- Foundation: Structural
Condition
- Updated/Remodeled
- Year built: 1992
Details
- Builder name: Golden Design Group Inc
Utilities & green energy
- Sewer: Public Sewer
- Water: Public
Community & HOA
Community
- Security: Air Quality Monitor, Carbon Monoxide Detector(s), Radon Detector, Smart Cameras, Smart Security System, Smoke Detector(s), Video Doorbell, Water Leak/Flood Alarm
- Subdivision: Castle Pines Village
HOA
- Has HOA: Yes
- HOA fee: $400 monthly
- HOA name: Castle Pines Village
- HOA phone: 303-814-1345
Location
- Region: Castle Rock
Financial & listing details
- Price per square foot: $314/sqft
- Tax assessed value: $1,434,024
- Annual tax amount: $10,716
- Date on market: 8/30/2025
- Listing terms: Cash,Conventional,Jumbo
- Exclusions: Entry Chandelier, All Personal Items
- Ownership: Individual
- Road surface type: Paved
Estimated market value
Not available
Estimated sales range
Not available
Not available
Price history
Price history
| Date | Event | Price |
|---|---|---|
| 11/13/2025 | Pending sale | $1,850,000$314/sqft |
Source: | ||
| 8/30/2025 | Listed for sale | $1,850,000+25%$314/sqft |
Source: | ||
| 6/15/2022 | Sold | $1,480,000-1.3%$251/sqft |
Source: Public Record Report a problem | ||
| 5/6/2022 | Pending sale | $1,500,000$255/sqft |
Source: | ||
| 5/5/2022 | Listed for sale | $1,500,000+117.4%$255/sqft |
Source: | ||
Public tax history
Public tax history
| Year | Property taxes | Tax assessment |
|---|---|---|
| 2024 | $10,801 +66% | $96,080 -1% |
| 2023 | $6,505 -3.7% | $97,010 +68.7% |
| 2022 | $6,752 | $57,510 -2.8% |
Find assessor info on the county website
BuyAbility℠ payment
Est. payment
$11,171/mo
Principal & interest
$9290
Property taxes
$833
Other costs
$1048
Climate risks
Neighborhood: 80108
Nearby schools
GreatSchools rating
- 6/10Buffalo Ridge Elementary SchoolGrades: PK-5Distance: 2.5 mi
- 8/10Rocky Heights Middle SchoolGrades: 6-8Distance: 6.2 mi
- 9/10Rock Canyon High SchoolGrades: 9-12Distance: 6.5 mi
Schools provided by the listing agent
- Elementary: Buffalo Ridge
- Middle: Rocky Heights
- High: Rock Canyon
- District: Douglas RE-1
Source: REcolorado. This data may not be complete. We recommend contacting the local school district to confirm school assignments for this home.
- Loading

