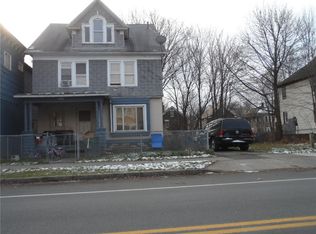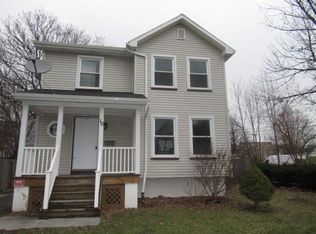Closed
$150,000
475 Sherman St, Rochester, NY 14606
4beds
2,016sqft
Duplex, Multi Family
Built in 1910
-- sqft lot
$150,600 Zestimate®
$74/sqft
$1,270 Estimated rent
Home value
$150,600
$143,000 - $160,000
$1,270/mo
Zestimate® history
Loading...
Owner options
Explore your selling options
What's special
Don't miss out on this 2 unit property with a newly issued, transferable CofO! This home is a fabulous opportunity for an owner-occupant or investor to chart their own course. Seller estimates market rent of $1350/month for each of these two bedroom units. The downstairs unit features a desirable open floor plan and has use of the private front porch. Eat-in kitchen with lots of cabinetry and prep space. Large full bathroom with extra storage space. Upstairs unit has a bright living room with built in shelves. Enormous eat-in kitchen features laundry hook up. Upstairs unit has access to the full attic. Readied for you with new carpet and fresh paint. New window coverings throughout. Low maintenance vinyl and brick exterior, all replacement windows and newer tear off roof. High-efficiency furnaces. Utilities separately metered. Fence and deep front lawn enhance the private feel of this conveniently located home. New CofO lets you buy with confidence. You and/or your tenants will be happy to call this home!
Zillow last checked: 8 hours ago
Listing updated: January 29, 2026 at 09:37am
Listed by:
Janice Linn 585-389-4013,
Howard Hanna
Bought with:
Erie Cave, 10401383419
Anthony Realty Group, LLC
Source: NYSAMLSs,MLS#: R1644666 Originating MLS: Rochester
Originating MLS: Rochester
Facts & features
Interior
Bedrooms & bathrooms
- Bedrooms: 4
- Bathrooms: 2
- Full bathrooms: 2
Heating
- Gas, Forced Air
Appliances
- Included: Electric Water Heater
- Laundry: Washer Hookup
Features
- Flooring: Carpet, Varies, Vinyl
- Windows: Thermal Windows
- Basement: Full
- Has fireplace: No
Interior area
- Total structure area: 2,016
- Total interior livable area: 2,016 sqft
Property
Parking
- Parking features: Paved, Parking Available
Features
- Exterior features: Fence
- Fencing: Partial
Lot
- Size: 3,140 sqft
- Dimensions: 41 x 74
- Features: Near Public Transit, Rectangular, Rectangular Lot, Residential Lot
Details
- Parcel number: 26140010541000020200000000
- Special conditions: Standard
Construction
Type & style
- Home type: MultiFamily
- Architectural style: Duplex
- Property subtype: Duplex, Multi Family
Materials
- Brick, Vinyl Siding, Copper Plumbing
- Foundation: Block
- Roof: Asphalt,Shingle
Condition
- Resale
- Year built: 1910
Utilities & green energy
- Electric: Circuit Breakers
- Sewer: Connected
- Water: Connected, Public
- Utilities for property: Cable Available, High Speed Internet Available, Sewer Connected, Water Connected
Community & neighborhood
Location
- Region: Rochester
- Subdivision: Kondolf & Brayer
Other
Other facts
- Listing terms: Cash,Conventional,FHA,VA Loan
Price history
| Date | Event | Price |
|---|---|---|
| 1/16/2026 | Sold | $150,000+11.1%$74/sqft |
Source: | ||
| 10/23/2025 | Contingent | $135,000$67/sqft |
Source: | ||
| 10/15/2025 | Listed for sale | $135,000-12.3%$67/sqft |
Source: | ||
| 9/24/2025 | Listing removed | $154,000$76/sqft |
Source: | ||
| 8/22/2025 | Listed for sale | $154,000$76/sqft |
Source: | ||
Public tax history
| Year | Property taxes | Tax assessment |
|---|---|---|
| 2024 | -- | $90,200 +80.4% |
| 2023 | -- | $50,000 |
| 2022 | -- | $50,000 |
Find assessor info on the county website
Neighborhood: Lyell-Otis
Nearby schools
GreatSchools rating
- 3/10School 54 Flower City Community SchoolGrades: PK-6Distance: 0.3 mi
- 3/10Joseph C Wilson Foundation AcademyGrades: K-8Distance: 2 mi
- 6/10Rochester Early College International High SchoolGrades: 9-12Distance: 2 mi
Schools provided by the listing agent
- District: Rochester
Source: NYSAMLSs. This data may not be complete. We recommend contacting the local school district to confirm school assignments for this home.

