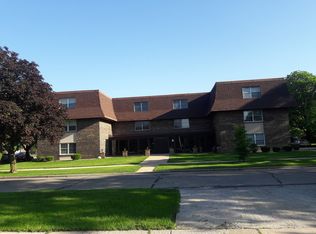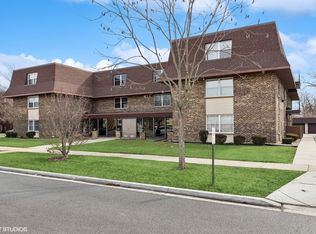Closed
$235,000
475 Shenstone Rd APT 301, Riverside, IL 60546
2beds
1,214sqft
Condominium, Single Family Residence
Built in 1974
-- sqft lot
$227,600 Zestimate®
$194/sqft
$2,377 Estimated rent
Home value
$227,600
$209,000 - $246,000
$2,377/mo
Zestimate® history
Loading...
Owner options
Explore your selling options
What's special
Welcome Home to this spacious Riverside condo! Conveniently located near the Harlem Avenue Metra station for easy access to downtown Chicago, this highly desired third-floor unit offers serene tree-top views. The condo has been freshly painted and features new carpet in the dining room, living room, hallway, and both bedrooms. Key features include 2 bedrooms, 2 full bathrooms (both refreshed with new sinks, faucets, and toilets, with one bathroom featuring new glass shower doors), a spacious living room with access to the exterior balcony, a separate dining room, and a kitchen equipped with new stove, microwave, garbage disposal, kitchen faucet and dishwasher, along with ample cabinets, pantry closet and counter space. Additional amenities include one garage spot plus one assigned parking space, coin laundry in the building, basement storage space, a party room, and an elevator. This condo combines comfort and convenience, making it an ideal choice for your next home.
Zillow last checked: 8 hours ago
Listing updated: April 17, 2025 at 05:34pm
Listing courtesy of:
Sheila Gentile 708-352-4840,
Coldwell Banker Realty
Bought with:
Catherine Bier
Coldwell Banker Realty
Source: MRED as distributed by MLS GRID,MLS#: 12313303
Facts & features
Interior
Bedrooms & bathrooms
- Bedrooms: 2
- Bathrooms: 2
- Full bathrooms: 2
Primary bedroom
- Features: Flooring (Carpet), Bathroom (Full)
- Level: Main
- Area: 192 Square Feet
- Dimensions: 12X16
Bedroom 2
- Features: Flooring (Carpet)
- Level: Main
- Area: 144 Square Feet
- Dimensions: 12X12
Dining room
- Features: Flooring (Carpet)
- Level: Main
- Area: 90 Square Feet
- Dimensions: 9X10
Kitchen
- Features: Kitchen (Galley, Pantry-Closet)
- Level: Main
- Area: 120 Square Feet
- Dimensions: 12X10
Living room
- Features: Flooring (Carpet)
- Level: Main
- Area: 368 Square Feet
- Dimensions: 16X23
Heating
- Electric
Cooling
- Central Air
Appliances
- Included: Range, Microwave, Dishwasher, Refrigerator, Disposal
Features
- Walk-In Closet(s)
- Basement: Full
Interior area
- Total structure area: 0
- Total interior livable area: 1,214 sqft
Property
Parking
- Total spaces: 2
- Parking features: Garage Door Opener, On Site, Detached, Assigned, Garage
- Garage spaces: 1
- Has uncovered spaces: Yes
Accessibility
- Accessibility features: Bath Grab Bars, Disability Access
Details
- Parcel number: 15362030591009
- Special conditions: None
Construction
Type & style
- Home type: Condo
- Property subtype: Condominium, Single Family Residence
Materials
- Brick
Condition
- New construction: No
- Year built: 1974
Utilities & green energy
- Electric: Circuit Breakers
- Sewer: Public Sewer
- Water: Lake Michigan
Community & neighborhood
Location
- Region: Riverside
HOA & financial
HOA
- Has HOA: Yes
- HOA fee: $350 monthly
- Amenities included: Coin Laundry, Elevator(s), Storage, Party Room, Security Door Lock(s)
- Services included: Water, Parking, Insurance, Exterior Maintenance, Lawn Care, Scavenger, Snow Removal
Other
Other facts
- Listing terms: Conventional
- Ownership: Condo
Price history
| Date | Event | Price |
|---|---|---|
| 4/17/2025 | Sold | $235,000$194/sqft |
Source: | ||
| 4/15/2025 | Pending sale | $235,000$194/sqft |
Source: | ||
| 3/20/2025 | Contingent | $235,000$194/sqft |
Source: | ||
| 3/19/2025 | Listed for sale | $235,000+11.9%$194/sqft |
Source: | ||
| 6/26/2007 | Sold | $210,000$173/sqft |
Source: Public Record Report a problem | ||
Public tax history
| Year | Property taxes | Tax assessment |
|---|---|---|
| 2023 | $2,498 +87.9% | $13,775 +43.1% |
| 2022 | $1,329 -0.6% | $9,627 |
| 2021 | $1,337 -7.1% | $9,627 |
Find assessor info on the county website
Neighborhood: 60546
Nearby schools
GreatSchools rating
- 10/10Blythe Park Elementary SchoolGrades: PK-5Distance: 0.2 mi
- 8/10L J Hauser Jr High SchoolGrades: 6-8Distance: 1 mi
- 10/10Riverside Brookfield Twp High SchoolGrades: 9-12Distance: 1.5 mi
Schools provided by the listing agent
- Middle: L J Hauser Junior High School
- High: Riverside Brookfield Twp Senior
- District: 96
Source: MRED as distributed by MLS GRID. This data may not be complete. We recommend contacting the local school district to confirm school assignments for this home.
Get a cash offer in 3 minutes
Find out how much your home could sell for in as little as 3 minutes with a no-obligation cash offer.
Estimated market value$227,600
Get a cash offer in 3 minutes
Find out how much your home could sell for in as little as 3 minutes with a no-obligation cash offer.
Estimated market value
$227,600

