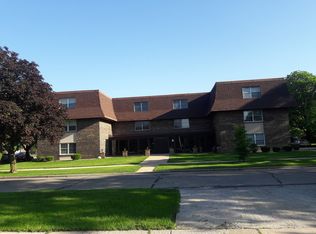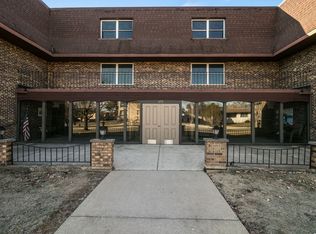Closed
$210,000
475 Shenstone Rd APT 203, Riverside, IL 60546
2beds
1,238sqft
Condominium, Single Family Residence
Built in 1974
-- sqft lot
$212,300 Zestimate®
$170/sqft
$2,401 Estimated rent
Home value
$212,300
$191,000 - $236,000
$2,401/mo
Zestimate® history
Loading...
Owner options
Explore your selling options
What's special
Don't miss this move-in ready condo in an elevator building. This second floor unit has two bedrooms, two full bathrooms, living room, and separate dining room. Eat-in kitchen with stainless steel appliances. One garage spot plus one assigned parking space. Coin laundry and storage space in the building. Conveniently located to the Harlem Avenue Metra station.
Zillow last checked: 8 hours ago
Listing updated: June 09, 2025 at 01:01am
Listing courtesy of:
Jeff Baker 708-567-4901,
@properties Christie's International Real Estate
Bought with:
Jorge Mariscal
RE/MAX Partners
Source: MRED as distributed by MLS GRID,MLS#: 12302102
Facts & features
Interior
Bedrooms & bathrooms
- Bedrooms: 2
- Bathrooms: 2
- Full bathrooms: 2
Primary bedroom
- Features: Flooring (Carpet), Bathroom (Full)
- Level: Main
- Area: 288 Square Feet
- Dimensions: 18X16
Bedroom 2
- Features: Flooring (Carpet)
- Level: Main
- Area: 180 Square Feet
- Dimensions: 18X10
Balcony porch lanai
- Level: Main
- Area: 78 Square Feet
- Dimensions: 13X6
Dining room
- Level: Main
- Area: 140 Square Feet
- Dimensions: 14X10
Foyer
- Level: Main
- Area: 90 Square Feet
- Dimensions: 10X9
Kitchen
- Features: Kitchen (Eating Area-Table Space)
- Level: Main
- Area: 130 Square Feet
- Dimensions: 13X10
Living room
- Features: Flooring (Carpet), Window Treatments (Shades)
- Level: Main
- Area: 280 Square Feet
- Dimensions: 20X14
Walk in closet
- Features: Flooring (Carpet)
- Level: Main
- Area: 48 Square Feet
- Dimensions: 8X6
Heating
- Electric
Cooling
- Central Air
Appliances
- Included: Range, Microwave, Dishwasher, Refrigerator
Features
- Elevator, Walk-In Closet(s)
- Basement: Finished,Rec/Family Area,Storage Space,Full
Interior area
- Total structure area: 0
- Total interior livable area: 1,238 sqft
Property
Parking
- Total spaces: 2
- Parking features: Shared Driveway, Side Driveway, Garage Door Opener, Garage, On Site, Other, Detached, Assigned, Driveway
- Garage spaces: 1
- Has uncovered spaces: Yes
Accessibility
- Accessibility features: Bath Grab Bars, Disability Access
Features
- Exterior features: Balcony
Details
- Parcel number: 15362030591007
- Special conditions: None
Construction
Type & style
- Home type: Condo
- Property subtype: Condominium, Single Family Residence
Materials
- Brick
Condition
- New construction: No
- Year built: 1974
Utilities & green energy
- Sewer: Public Sewer
- Water: Lake Michigan
Community & neighborhood
Location
- Region: Riverside
HOA & financial
HOA
- Has HOA: Yes
- HOA fee: $350 monthly
- Amenities included: Coin Laundry, Elevator(s), Storage, Party Room
- Services included: Water, Parking, Insurance, Exterior Maintenance, Lawn Care, Scavenger, Snow Removal
Other
Other facts
- Listing terms: Conventional
- Ownership: Condo
Price history
| Date | Event | Price |
|---|---|---|
| 6/6/2025 | Sold | $210,000-2.1%$170/sqft |
Source: | ||
| 4/30/2025 | Contingent | $214,500$173/sqft |
Source: | ||
| 4/24/2025 | Price change | $214,500-3.4%$173/sqft |
Source: | ||
| 4/10/2025 | Listed for sale | $222,000$179/sqft |
Source: | ||
| 4/1/2025 | Pending sale | $222,000$179/sqft |
Source: | ||
Public tax history
| Year | Property taxes | Tax assessment |
|---|---|---|
| 2023 | $3,346 +15.1% | $13,774 +25.1% |
| 2022 | $2,907 +2.9% | $11,009 |
| 2021 | $2,826 +0.4% | $11,009 |
Find assessor info on the county website
Neighborhood: 60546
Nearby schools
GreatSchools rating
- 10/10Blythe Park Elementary SchoolGrades: PK-5Distance: 0.2 mi
- 8/10L J Hauser Jr High SchoolGrades: 6-8Distance: 1 mi
- 10/10Riverside Brookfield Twp High SchoolGrades: 9-12Distance: 1.5 mi
Schools provided by the listing agent
- Middle: L J Hauser Junior High School
- High: Riverside Brookfield Twp Senior
- District: 96
Source: MRED as distributed by MLS GRID. This data may not be complete. We recommend contacting the local school district to confirm school assignments for this home.
Get a cash offer in 3 minutes
Find out how much your home could sell for in as little as 3 minutes with a no-obligation cash offer.
Estimated market value$212,300
Get a cash offer in 3 minutes
Find out how much your home could sell for in as little as 3 minutes with a no-obligation cash offer.
Estimated market value
$212,300

