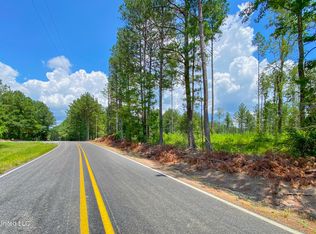Closed
Price Unknown
475 Saint Johns Rd, Braxton, MS 39044
3beds
2,084sqft
Residential, Single Family Residence
Built in 2021
10 Acres Lot
$482,700 Zestimate®
$--/sqft
$2,221 Estimated rent
Home value
$482,700
$444,000 - $526,000
$2,221/mo
Zestimate® history
Loading...
Owner options
Explore your selling options
What's special
475 St. Johns Road!
Welcome to your dream property in the heart of Rankin County! This beautiful 3-bedroom, 2.5-bath home sits on 10 sprawling acres in Braxton and is located in the highly sought-after Puckett School District. Built in 2021, this 2,084 sq ft home blends modern convenience with peaceful country living.
Step inside to an open-concept layout featuring a spacious living area, gorgeous hardwood-style flooring, and an abundance of natural light. The kitchen is a chef's delight with granite countertops, stainless steel appliances, custom cabinetry, and a large island perfect for entertaining.
The primary suite is a true retreat, offering a generous bedroom, a luxurious en-suite bath with double vanities, soaking tub, and separate shower, plus a walk-in closet. Two additional bedrooms and a guest bath provide plenty of space for family or guests, along with a convenient half-bath off the main living area.
Outside, enjoy wide-open views, mature trees, and plenty of space for gardening, or outdoor recreation. Whether you want to build a shop, add a pool, or just enjoy the peaceful setting, the possibilities are endless.
Don't miss your chance to own a newer home on acreage in a top school zone. schedule your private tour today.
Zillow last checked: 8 hours ago
Listing updated: August 22, 2025 at 07:55am
Listed by:
Tinsley Mitchell 601-940-3967,
Taylor Realty Group, LLC
Bought with:
Lynsey Cole, S53128
Hopper Properties
Source: MLS United,MLS#: 4118403
Facts & features
Interior
Bedrooms & bathrooms
- Bedrooms: 3
- Bathrooms: 3
- Full bathrooms: 2
- 1/2 bathrooms: 1
Heating
- Central, Fireplace(s)
Cooling
- Ceiling Fan(s), Central Air, Gas
Appliances
- Included: Built-In Range, Dishwasher, Refrigerator
Features
- Kitchen Island, Open Floorplan, Pantry, Walk-In Closet(s)
- Has fireplace: Yes
- Fireplace features: Living Room
Interior area
- Total structure area: 2,084
- Total interior livable area: 2,084 sqft
Property
Parking
- Total spaces: 2
- Parking features: Driveway, Garage Faces Side, Gravel
- Garage spaces: 2
- Has uncovered spaces: Yes
Features
- Levels: One
- Stories: 1
- Patio & porch: Front Porch, Rear Porch
- Exterior features: None
Lot
- Size: 10 Acres
- Features: Front Yard, Many Trees
Details
- Parcel number: K0200002000040
Construction
Type & style
- Home type: SingleFamily
- Property subtype: Residential, Single Family Residence
Materials
- Brick
- Foundation: Slab
- Roof: Shingle
Condition
- New construction: No
- Year built: 2021
Utilities & green energy
- Sewer: Septic Tank
- Water: Public
- Utilities for property: Electricity Connected, Natural Gas Connected, Sewer Connected, Water Connected
Community & neighborhood
Location
- Region: Braxton
- Subdivision: Metes And Bounds
Price history
| Date | Event | Price |
|---|---|---|
| 8/22/2025 | Sold | -- |
Source: MLS United #4118403 Report a problem | ||
| 7/17/2025 | Pending sale | $479,000$230/sqft |
Source: MLS United #4118403 Report a problem | ||
| 7/5/2025 | Listed for sale | $479,000$230/sqft |
Source: MLS United #4118403 Report a problem | ||
Public tax history
Tax history is unavailable.
Neighborhood: 39044
Nearby schools
GreatSchools rating
- 7/10Puckett Elementary SchoolGrades: PK-6Distance: 8.6 mi
- 7/10Puckett Attendance CenterGrades: 7-12Distance: 8.6 mi
Schools provided by the listing agent
- Elementary: Puckett
- Middle: Puckett
- High: Puckett
Source: MLS United. This data may not be complete. We recommend contacting the local school district to confirm school assignments for this home.
