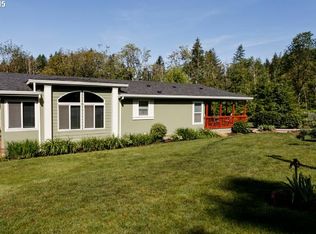This property is the definition of peace. Everything about this will make you wonder how you could live without the serenity, the deer crossing your yard, and the sounds of nature or just walking thru the woods where there is life and beauty all around. This home also has a gorgeous modern updated kitchen with newer flooring throughout most of the home. The detached garage/shop is 26 x 34 w/ a 640 sq ft loft/workshop. You will love this home and all it has to offer.
This property is off market, which means it's not currently listed for sale or rent on Zillow. This may be different from what's available on other websites or public sources.
