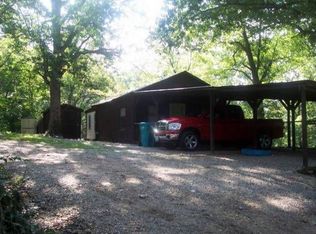WOW! Very spacious 4 bed, 3.5 bath home sitting on 12 mostly wooded ac. Large eat in kitchen with adjacent dining room and a large family room with a gas fireplace that has 2 doors to exit onto the nice covered deck that overlooks the back yard. The master suite has gorgeous vaulted ceilings, a double sided fireplace, a master bath that includes a whirlpool tub, shower, and his and her walk in closets. The main level also hosts a very spacious laundry room, 3 bedrooms, 1 full bath, 1 half bath, lockers for storage off of the garage entrance, and a pantry in the kitchen. The lower level comes with a wet bar, exercise room, open living space with game area, one full bath, possible 5th bedroom, and walkout to a brand NEW inground pool. The lower level is also partially unfinished to make your own or for storage. There is also a 3 car attached garage and a detached 40x40 garage/shop with a half bath. The wildlife is plentiful, many trails, and property itself has potential for development.
This property is off market, which means it's not currently listed for sale or rent on Zillow. This may be different from what's available on other websites or public sources.

