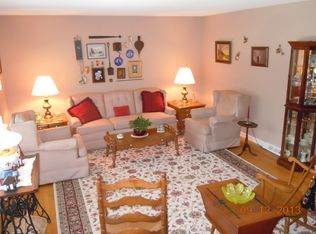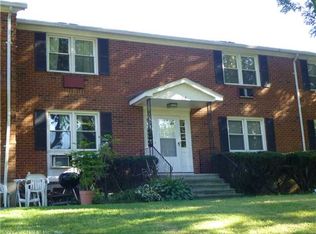This garden lover's home ticks all the boxes. Step up to your shady slate front porch which welcomes you to this deceptively oversized mid-century ranch. The open floor plan, spacious rooms and central kitchen offers the best of south Cheshire lakefront living. This 1960's home whispers to its past but has all the comforts of modernity. Featuring 4 bedrooms, 2.5 baths set on a pastoral 2.3 acre lakefront lot which offers approximately 50 feet of waterfrontage. The large chef's kitchen features updated birch wood cabinets, granite countertops and a 6 burner Viking range. The open living room / dining room features an oversized wood burning fireplace with custom glass fireplace doors set into floor to ceiling ramble stone wall. The large tiled sunken den offers winter views of the lake, skylights and cozy wood burning stove. The fully landscaped yard showcases gorgeous established perennial gardens and a serene koi pond complete with colorful live fish and flowering aquatic plants. This home features full partially finished basement which has a working shower, and a giant finished laundry room featuring new high-end washer / dryer and sink. The basement has a door into the two car garage. The garage has recently been fitted with custom, insulated garage doors. This home has been meticulously and lovingly maintained and is ready for you to move right in.
This property is off market, which means it's not currently listed for sale or rent on Zillow. This may be different from what's available on other websites or public sources.

