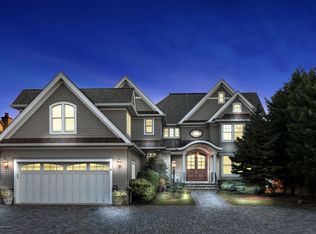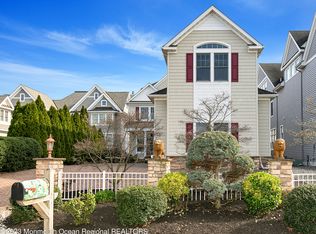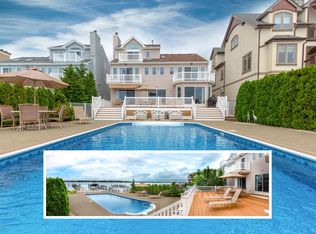Outstanding custom built home with wonderful southern exposure. Grand entrance foyer, Spacious dining room and Large living room with beamed ceiling, gas fireplace and magnificient water views. Hardwood floors that sparkle. Bayfront property with natural beach, 150ft dock with llift, salt water pool, make this a luxurious home. Two fireplaces, rear porch and balcony only add to this wonderful dwelling.Seperate maids quarters and master bedroom suite., elevator and three car garage. You will not be disappointed in this designer home with professional landscaping.
This property is off market, which means it's not currently listed for sale or rent on Zillow. This may be different from what's available on other websites or public sources.


