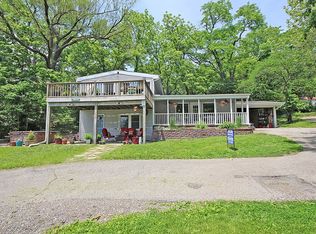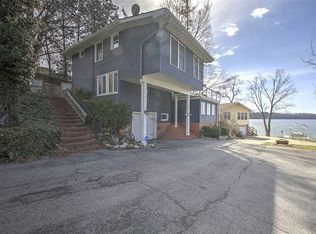Sold for $113,000
$113,000
475 Park Lane Ct, Decatur, IL 62521
3beds
1,358sqft
Single Family Residence
Built in 1950
9,583.2 Square Feet Lot
$134,900 Zestimate®
$83/sqft
$1,459 Estimated rent
Home value
$134,900
$117,000 - $154,000
$1,459/mo
Zestimate® history
Loading...
Owner options
Explore your selling options
What's special
Charming lake cottage nestled in the woods! Sellers have a dock license paid and current to date that will transfer allowing lake access. This charming home offers 3 bedrooms, 2 full baths. Open concept kitchen to the living room. Wood burning fireplace and an updated white kitchen with quartz counters, stainless appliances and plenty of custom cabinets. The kitchen updates will impress, and the lake views will surprise you! The views are gorgeous! Bedroom suite with full bath, main floor laundry, 2 additional bedrooms and a family space in the walk out lower level. An enclosed lower-level porch for additional entertaining. Enjoy the upper deck new in 2024. Take in all in. Relax, retreat and recharge while looking at the lake. Potting shed, cozy covered front porch, two parking spots to the side of the home and parking in front as well. Private lane circles through and around for easy entrance and exit of the court. Roof new in 2014, new picture window in the living room, access door to the deck also replaced. Tons of potential here if looking for lake life! This would make a great vacation weekend home away from busy life. Maybe you are looking for a VRBO investment property, options are here. All this steps away to the lake for summertime fun at an affordable price! The property has been pre inspected and sellers are selling As Is. Call to schedule your appointment today.
Zillow last checked: 8 hours ago
Listing updated: August 12, 2024 at 08:16am
Listed by:
Jenny Lambdin 217-875-0555,
Brinkoetter REALTORS®
Bought with:
Melissa Keays, 475168228
Glenda Williamson Realty
Source: CIBR,MLS#: 6243495 Originating MLS: Central Illinois Board Of REALTORS
Originating MLS: Central Illinois Board Of REALTORS
Facts & features
Interior
Bedrooms & bathrooms
- Bedrooms: 3
- Bathrooms: 2
- Full bathrooms: 2
Primary bedroom
- Level: Main
Bedroom
- Level: Basement
Bedroom
- Level: Basement
Family room
- Level: Basement
Other
- Level: Main
Other
- Level: Basement
Kitchen
- Level: Main
Laundry
- Level: Main
Living room
- Level: Main
Heating
- Forced Air, Gas
Cooling
- Central Air
Appliances
- Included: Dryer, Dishwasher, Gas Water Heater, Microwave, Refrigerator, Washer
- Laundry: Main Level
Features
- Fireplace, Bath in Primary Bedroom, Main Level Primary
- Windows: Replacement Windows
- Basement: Walk-Out Access,Full
- Number of fireplaces: 1
- Fireplace features: Family/Living/Great Room
Interior area
- Total structure area: 1,358
- Total interior livable area: 1,358 sqft
- Finished area above ground: 794
- Finished area below ground: 564
Property
Features
- Levels: One
- Stories: 1
- Patio & porch: Rear Porch, Deck, Front Porch, Patio
- Exterior features: Other, Shed
- Has view: Yes
- View description: Lake
- Has water view: Yes
- Water view: Lake
- Body of water: Decatur Lake
Lot
- Size: 9,583 sqft
Details
- Additional structures: Shed(s)
- Parcel number: 041308378003
- Zoning: MUN
- Special conditions: None
Construction
Type & style
- Home type: SingleFamily
- Architectural style: Ranch
- Property subtype: Single Family Residence
Materials
- Wood Siding
- Foundation: Basement
- Roof: Other,Shingle
Condition
- Year built: 1950
Utilities & green energy
- Sewer: Public Sewer
- Water: Public
Community & neighborhood
Location
- Region: Decatur
- Subdivision: Godwins 2nd Add
Other
Other facts
- Road surface type: Gravel
Price history
| Date | Event | Price |
|---|---|---|
| 8/8/2024 | Sold | $113,000+0.4%$83/sqft |
Source: | ||
| 7/12/2024 | Pending sale | $112,500$83/sqft |
Source: | ||
| 7/9/2024 | Listed for sale | $112,500+40.6%$83/sqft |
Source: | ||
| 6/28/2013 | Sold | $80,000-11%$59/sqft |
Source: | ||
| 4/25/2013 | Price change | $89,900-2.8%$66/sqft |
Source: RE/MAX EXECUTIVES PLUS #190253 Report a problem | ||
Public tax history
| Year | Property taxes | Tax assessment |
|---|---|---|
| 2024 | $3,000 +0.8% | $30,986 +3.7% |
| 2023 | $2,975 +5.2% | $29,889 +8.1% |
| 2022 | $2,829 +6.4% | $27,658 +7.1% |
Find assessor info on the county website
Neighborhood: 62521
Nearby schools
GreatSchools rating
- 1/10Michael E Baum Elementary SchoolGrades: K-6Distance: 1.2 mi
- 1/10Stephen Decatur Middle SchoolGrades: 7-8Distance: 3.6 mi
- 2/10Eisenhower High SchoolGrades: 9-12Distance: 2.7 mi
Schools provided by the listing agent
- District: Decatur Dist 61
Source: CIBR. This data may not be complete. We recommend contacting the local school district to confirm school assignments for this home.
Get pre-qualified for a loan
At Zillow Home Loans, we can pre-qualify you in as little as 5 minutes with no impact to your credit score.An equal housing lender. NMLS #10287.

