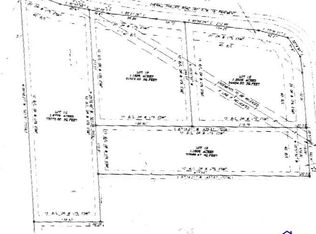Minutes from Etown this beautifully spacious Cape Cod home offers a peaceful country setting. Greeted by amazing curb appeal starting with the white fencing lets you know a wonderful setting awaits you, luscious landscaping, cozy front porch with a porch swing and when you walk inside you are welcomed by a nice open floor plan and lots of natural light. Main level has hard wood flooring throughout and tile flooring in the bathrooms. Very large Master bedroom on the main level has good size walk in closet and a master bath with lots of room. The separate apartment above the garage has a small kitchen and bath along with a bedroom area. The walkout basement has a nice aggregate patio with a pergola giving you lovely place to relax in the evenings and enjoy the wildlife. This home has so much more it is a MUST SEE!! You will fall in love with it!! Set up your showings now it won't last long!! acreage near Etown is very hard to find!!
This property is off market, which means it's not currently listed for sale or rent on Zillow. This may be different from what's available on other websites or public sources.

