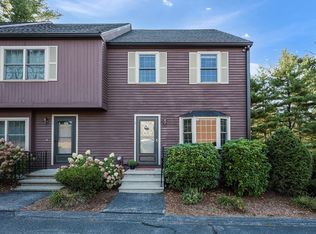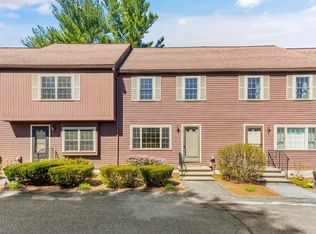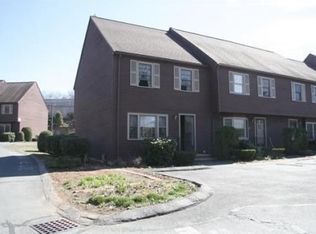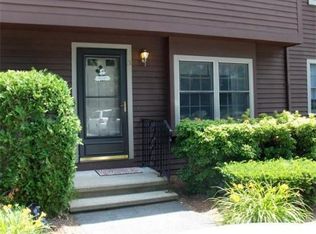Sold for $445,000
Zestimate®
$445,000
475 Northboro Rd W APT 5, Marlborough, MA 01752
3beds
1,580sqft
Condominium, Townhouse
Built in 1986
-- sqft lot
$445,000 Zestimate®
$282/sqft
$3,110 Estimated rent
Home value
$445,000
$409,000 - $481,000
$3,110/mo
Zestimate® history
Loading...
Owner options
Explore your selling options
What's special
This sunny and spacious 3-bedroom townhouse has been thoughtfully updated in all the right places. The main living level offers a flowing, open-concept perfect for everyday living and entertaining, with an eat-in kitchen/dining combo and a generous living space. The kitchen features a peninsula breakfast bar, stainless steel appliances, and refreshed shaker cabinetry. A convenient half bath and a private deck—perfect for enjoying a shaded breeze—complete the main floor.The en suite primary bedroom features tandem closets, while the second bedroom is bright and spacious with a walk-in closet. Upstairs, a skylit loft with gleaming hardwood floors offers flexible space for a bedroom or home office/media room. Key updates include new forced hot air furnace and central A/C, hot water heater, newer roof, windows, and appliances. Located in Marlborough’s desirable west side, minutes to the APEX Center, Solomon Pond Mall, NE Sports Center, and major commuter routes (I495, I290, Route 20).
Zillow last checked: 8 hours ago
Listing updated: June 08, 2025 at 03:12pm
Listed by:
Chris Vietor Homes 617-909-9669,
eXp Realty 888-854-7493,
Nicholas Thompson 781-664-3152
Bought with:
Cristiano Jarbas
Cristiano Jarbas, Inc.
Source: MLS PIN,MLS#: 73362623
Facts & features
Interior
Bedrooms & bathrooms
- Bedrooms: 3
- Bathrooms: 2
- Full bathrooms: 1
- 1/2 bathrooms: 1
Primary bathroom
- Features: Yes
Heating
- Central, Forced Air, Natural Gas
Cooling
- Central Air
Appliances
- Laundry: In Unit
Features
- Flooring: Wood, Tile
- Windows: Insulated Windows
- Has basement: Yes
- Has fireplace: No
Interior area
- Total structure area: 1,580
- Total interior livable area: 1,580 sqft
- Finished area above ground: 1,580
Property
Parking
- Total spaces: 2
- Parking features: Off Street, Assigned, Deeded
- Uncovered spaces: 2
Features
- Patio & porch: Porch, Deck - Wood
- Exterior features: Porch, Deck - Wood
Details
- Parcel number: 4310229
- Zoning: B
Construction
Type & style
- Home type: Townhouse
- Property subtype: Condominium, Townhouse
Materials
- Frame
- Roof: Shingle
Condition
- Year built: 1986
Utilities & green energy
- Electric: 100 Amp Service
- Sewer: Public Sewer
- Water: Public
Community & neighborhood
Community
- Community features: Public Transportation, Shopping, Park, Walk/Jog Trails, Medical Facility, Bike Path, Conservation Area, Highway Access, House of Worship
Location
- Region: Marlborough
HOA & financial
HOA
- HOA fee: $350 monthly
- Services included: Insurance, Maintenance Structure, Road Maintenance, Maintenance Grounds, Snow Removal, Trash, Reserve Funds
Other
Other facts
- Listing terms: Contract
Price history
| Date | Event | Price |
|---|---|---|
| 6/5/2025 | Sold | $445,000+2.3%$282/sqft |
Source: MLS PIN #73362623 Report a problem | ||
| 4/22/2025 | Listed for sale | $435,000+58.2%$275/sqft |
Source: MLS PIN #73362623 Report a problem | ||
| 4/28/2017 | Sold | $275,000+25%$174/sqft |
Source: Public Record Report a problem | ||
| 10/14/2014 | Sold | $220,000+38.4%$139/sqft |
Source: Public Record Report a problem | ||
| 5/23/2012 | Sold | $159,000-6.4%$101/sqft |
Source: Public Record Report a problem | ||
Public tax history
| Year | Property taxes | Tax assessment |
|---|---|---|
| 2025 | $4,498 +22.4% | $456,200 +27.1% |
| 2024 | $3,674 -3.4% | $358,800 +8.9% |
| 2023 | $3,804 +7.9% | $329,600 +22.7% |
Find assessor info on the county website
Neighborhood: Elm Street
Nearby schools
GreatSchools rating
- 3/10Richer Elementary SchoolGrades: K-5Distance: 1.3 mi
- 4/101 Lt Charles W. Whitcomb SchoolGrades: 6-8Distance: 3.1 mi
- 3/10Marlborough High SchoolGrades: 9-12Distance: 3.4 mi
Get a cash offer in 3 minutes
Find out how much your home could sell for in as little as 3 minutes with a no-obligation cash offer.
Estimated market value$445,000
Get a cash offer in 3 minutes
Find out how much your home could sell for in as little as 3 minutes with a no-obligation cash offer.
Estimated market value
$445,000



