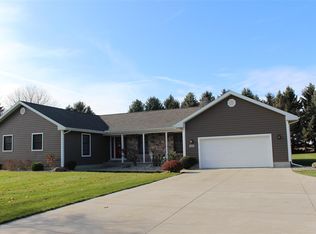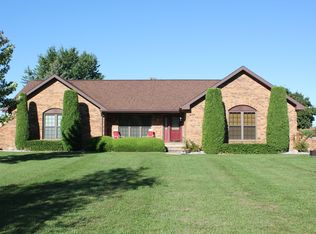This one is just waiting for you to call it HOME. Spacious center hall colonial with an updated cook's kitchen that flows into an oversized eating area surrounded by a large bay window. Open concept remodeled kitchen features granite counters, counter seating for 4, high-end cabinetry, stainless steel appliances, including a state-of-the-art gas range & counter depth refrigerator. Formal living & dining rooms have inspired details including wainscoting & picture moldings highlighted by natural light from the oversized windows. A wall of windows, sky lights & gas fireplace with extensive built in bookcases make the main level family room a warm, welcoming & cozy place to relax. Transition seamlessly from inside to the private backyard patio surrounded by glorious mature shade trees. This inspired combination of space, light, imagination & quality will make you want to call this place home, whether you love being the entertainment hub, small family gatherings or personal quiet time. Master on-suite with skylights is oversized accommodating a sitting area, huge walk-in closet & private skylight lit master bath w/ relaxing soaking tub & separate shower. 3 more good sized bedrooms & hall bath assure there is space for all. The hall bath has W/D hookups & an adjacent built-in ironing board for added convenience. Head to the basement & find a 12x24 rec room w/ wet bar, another full bath, additional laundry area & storage room. Large attached two car garage w/ shelving provides even more storage options. The 20 x 14 garden shed will convey. Ideally located in a quiet neighborhood close to Luce Road School & Pine River Country Club.
This property is off market, which means it's not currently listed for sale or rent on Zillow. This may be different from what's available on other websites or public sources.

