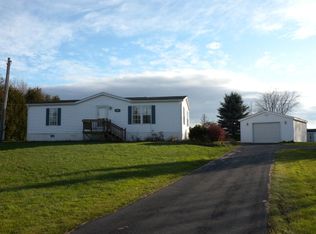Sold for $185,000 on 01/27/25
$185,000
475 Miner Farm Rd, Chazy, NY 12921
3beds
1,444sqft
Single Family Residence
Built in 1958
2.11 Acres Lot
$194,300 Zestimate®
$128/sqft
$1,801 Estimated rent
Home value
$194,300
Estimated sales range
Not available
$1,801/mo
Zestimate® history
Loading...
Owner options
Explore your selling options
What's special
Welcome to a rare find—this stunning one-level home on a sprawling 2+ acre lot is the perfect blend of space, comfort, and convenience. Located just a stone's throw from the local school, this property offers the ideal setting for those who crave a mix of tranquility and easy access to amenities.
Step inside and be greeted by a spacious, open-concept kitchen that's ready for entertaining, cooking up your culinary favorites, or simply enjoying everyday family moments. The large living area provides ample room for relaxation, while the expansive windows offer views of the lush surroundings, making every day feel like a retreat.
The outdoor space is where this property truly shines. With plenty of land to explore and enjoy, you'll have the freedom to create your very own outdoor haven—whether it's a garden, play area, or a spot to host unforgettable gatherings under the stars.
Need space for your hobbies or extra storage? The heated, detached garage/workshop is a game-changer. With its own driveway and abundant space, it's perfect for the car enthusiast, craftsman, or anyone in need of a versatile workspace.
Zillow last checked: 8 hours ago
Listing updated: January 28, 2025 at 09:07am
Listed by:
Gaelan Trombley,
Kavanaugh Realty-Plattsburgh
Bought with:
Allyssa Rock, 10401373427
Kavanaugh Realty-Plattsburgh
Source: ACVMLS,MLS#: 203230
Facts & features
Interior
Bedrooms & bathrooms
- Bedrooms: 3
- Bathrooms: 1
- Full bathrooms: 1
- Main level bathrooms: 1
- Main level bedrooms: 3
Bedroom 1
- Level: First
- Area: 132 Square Feet
- Dimensions: 12 x 11
Bedroom 2
- Level: First
- Area: 80 Square Feet
- Dimensions: 10 x 8
Bedroom 3
- Level: First
- Area: 99 Square Feet
- Dimensions: 9 x 11
Bathroom 1
- Level: First
- Area: 54 Square Feet
- Dimensions: 9 x 6
Family room
- Level: First
- Area: 210 Square Feet
- Dimensions: 15 x 14
Kitchen
- Level: First
- Area: 396 Square Feet
- Dimensions: 22 x 18
Laundry
- Level: First
- Area: 40 Square Feet
- Dimensions: 8 x 5
Living room
- Level: First
- Area: 247 Square Feet
- Dimensions: 19 x 13
Heating
- Baseboard, Propane
Cooling
- None
Appliances
- Included: Electric Range, Electric Water Heater, Refrigerator, Water Softener
- Laundry: Inside, Laundry Room, Main Level, Washer Hookup
Features
- Flooring: Carpet, Hardwood, Laminate
- Windows: Double Pane Windows
- Basement: Block,Full,Unfinished
Interior area
- Total structure area: 2,888
- Total interior livable area: 1,444 sqft
- Finished area above ground: 1,444
- Finished area below ground: 0
Property
Parking
- Parking features: Heated Garage, Paved, Workshop in Garage
- Has attached garage: Yes
Features
- Levels: One
- Patio & porch: Deck
- Exterior features: Rain Gutters
- Pool features: Above Ground
- Fencing: None
- Has view: Yes
- View description: Neighborhood, Rural, Trees/Woods
Lot
- Size: 2.11 Acres
- Features: Back Yard, Cleared, Front Yard, Many Trees, Open Lot
Details
- Additional structures: Garage(s), Shed(s)
- Parcel number: 94.13
- Zoning: Residential
Construction
Type & style
- Home type: SingleFamily
- Architectural style: Ranch
- Property subtype: Single Family Residence
Materials
- Foundation: Block
- Roof: Asphalt
Condition
- Year built: 1958
Utilities & green energy
- Sewer: Septic Tank
- Water: Well Drilled
- Utilities for property: Electricity Connected, Propane
Community & neighborhood
Security
- Security features: Carbon Monoxide Detector(s), Smoke Detector(s)
Location
- Region: Chazy
Other
Other facts
- Listing agreement: Exclusive Right To Sell
- Listing terms: Cash,Conventional
- Road surface type: Paved
Price history
| Date | Event | Price |
|---|---|---|
| 1/27/2025 | Sold | $185,000-7.5%$128/sqft |
Source: | ||
| 11/27/2024 | Pending sale | $200,000$139/sqft |
Source: | ||
| 11/10/2024 | Price change | $200,000-4.8%$139/sqft |
Source: | ||
| 10/30/2024 | Price change | $210,000-4.5%$145/sqft |
Source: | ||
| 10/15/2024 | Price change | $220,000-4.3%$152/sqft |
Source: | ||
Public tax history
| Year | Property taxes | Tax assessment |
|---|---|---|
| 2024 | -- | $196,700 +6.4% |
| 2023 | -- | $184,900 +13.9% |
| 2022 | -- | $162,400 +10.9% |
Find assessor info on the county website
Neighborhood: 12921
Nearby schools
GreatSchools rating
- 6/10Chazy Central Rural Junior Senior High SchoolGrades: K-12Distance: 0.5 mi
- 6/10Chazy Central Rural Elementary SchoolGrades: K-6Distance: 0.5 mi
