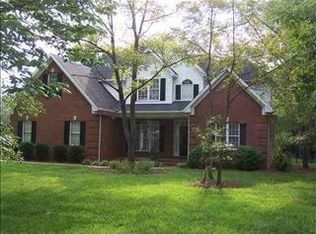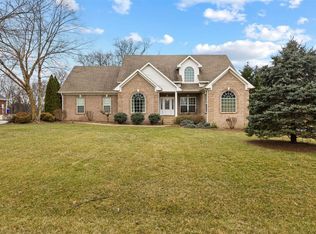Sold for $599,900
$599,900
475 Matlock Rd, Bowling Green, KY 42104
5beds
4,172sqft
Single Family Residence
Built in 2008
1.2 Acres Lot
$611,300 Zestimate®
$144/sqft
$3,857 Estimated rent
Home value
$611,300
$581,000 - $642,000
$3,857/mo
Zestimate® history
Loading...
Owner options
Explore your selling options
What's special
Thoughtfully updated and full of potential, this 5-bedroom, 4.5-bath Walnut Ridge home combines recent improvements with a spacious, flexible layout. The main level features new flooring, ceiling fans, and light fixtures, along with updated windows and doors that enhance comfort and efficiency. Upstairs, you’ll find a private bedroom retreat, while the finished walk-out basement offers a large entertainment area, flex space, and direct access to the backyard. Enjoy outdoor living on the expansive deck overlooking a beautifully landscaped yard and in-ground pool—perfect for summer gatherings. Additional highlights include a main-level primary suite, ample storage, and a 2-car garage. Located in the sought-after South Warren school district, this home offers an ideal setting to customize and make your own.
Zillow last checked: 8 hours ago
Listing updated: June 24, 2025 at 10:40am
Listed by:
Amy Rush 270-935-8665,
Coldwell Banker Legacy Group,
Lola B Marley 270-799-9551,
Coldwell Banker Legacy Group
Bought with:
Riley Thompson, 295800
Keller Williams First Choice R
Source: RASK,MLS#: RA20252623
Facts & features
Interior
Bedrooms & bathrooms
- Bedrooms: 5
- Bathrooms: 5
- Full bathrooms: 4
- Partial bathrooms: 1
- Main level bathrooms: 3
- Main level bedrooms: 3
Primary bedroom
- Level: Main
- Area: 261
- Dimensions: 18 x 14.5
Bedroom 2
- Level: Main
- Area: 155.83
- Dimensions: 13.75 x 11.33
Bedroom 3
- Level: Main
- Area: 186.08
- Dimensions: 16.92 x 11
Bedroom 4
- Level: Upper
- Area: 264.93
- Dimensions: 18.17 x 14.58
Bedroom 5
- Level: Basement
- Area: 173.15
- Dimensions: 15.17 x 11.42
Primary bathroom
- Level: Main
Bathroom
- Features: Double Vanity, Separate Shower, Tub, Tub/Shower Combo, Walk-In Closet(s)
Dining room
- Level: Main
- Area: 129.25
- Dimensions: 11.75 x 11
Family room
- Level: Main
- Area: 300.43
- Dimensions: 18.58 x 16.17
Kitchen
- Features: Granite Counters, Bar, Pantry
- Level: Main
Basement
- Area: 2021
Heating
- Heat Pump, Multi-Zone, Electric, Natural Gas
Cooling
- Central Air
Appliances
- Included: Built In Wall Oven, Cooktop, Dishwasher, Microwave, Gas Range, Electric Water Heater
- Laundry: Laundry Room
Features
- Bookshelves, Ceiling Fan(s), Chandelier, Closet Light(s), Split Bedroom Floor Plan, Walls (Dry Wall), Eat-in Kitchen, Formal Dining Room, Kitchen/Dining Combo
- Flooring: Carpet, Hardwood, Tile
- Doors: Insulated Doors
- Windows: Thermo Pane Windows, Tilt, Vinyl Frame
- Basement: Finished-Full,Full,Interior Entry,Exterior Entry,Walk-Out Access
- Attic: Storage
- Number of fireplaces: 1
- Fireplace features: 1, Gas Log-Natural, Stone
Interior area
- Total structure area: 4,172
- Total interior livable area: 4,172 sqft
Property
Parking
- Total spaces: 2
- Parking features: Attached, Garage Door Opener, Garage Faces Side
- Attached garage spaces: 2
- Has uncovered spaces: Yes
Accessibility
- Accessibility features: None
Features
- Levels: Three
- Patio & porch: Covered Front Porch, Deck, Patio
- Exterior features: Lighting, Landscaping, Mature Trees, Outdoor Lighting, Trees
- Pool features: In Ground
- Has spa: Yes
- Spa features: Bath
- Fencing: Fenced Pool Area
- Body of water: None
Lot
- Size: 1.20 Acres
- Features: County
Details
- Parcel number: 042A63002
Construction
Type & style
- Home type: SingleFamily
- Property subtype: Single Family Residence
Materials
- Brick
- Foundation: Block
- Roof: Dimensional,Shingle
Condition
- New Construction
- New construction: No
- Year built: 2008
Utilities & green energy
- Sewer: Septic Tank
- Water: County
- Utilities for property: Electricity Available, Natural Gas
Community & neighborhood
Security
- Security features: Smoke Detector(s)
Location
- Region: Bowling Green
- Subdivision: Walnut Ridge
HOA & financial
HOA
- Amenities included: None
Other
Other facts
- Price range: $599.9K - $599.9K
Price history
| Date | Event | Price |
|---|---|---|
| 6/23/2025 | Sold | $599,900$144/sqft |
Source: | ||
| 5/12/2025 | Listed for sale | $599,900-10.4%$144/sqft |
Source: | ||
| 12/1/2024 | Listing removed | $669,500$160/sqft |
Source: | ||
| 8/6/2024 | Listed for sale | $669,500$160/sqft |
Source: | ||
| 7/28/2024 | Listing removed | $669,500$160/sqft |
Source: | ||
Public tax history
| Year | Property taxes | Tax assessment |
|---|---|---|
| 2022 | $2,860 +0.4% | $335,000 |
| 2021 | $2,849 -0.4% | $335,000 |
| 2020 | $2,860 | $335,000 |
Find assessor info on the county website
Neighborhood: 42104
Nearby schools
GreatSchools rating
- 7/10Plano Elementary SchoolGrades: PK-6Distance: 2 mi
- 9/10South Warren Middle SchoolGrades: 7-8Distance: 3.7 mi
- 10/10South Warren High SchoolGrades: 9-12Distance: 3.8 mi
Schools provided by the listing agent
- Elementary: Plano
- Middle: South Warren
- High: South Warren
Source: RASK. This data may not be complete. We recommend contacting the local school district to confirm school assignments for this home.

Get pre-qualified for a loan
At Zillow Home Loans, we can pre-qualify you in as little as 5 minutes with no impact to your credit score.An equal housing lender. NMLS #10287.

