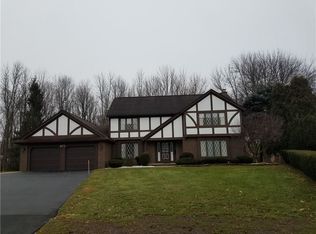this beautiful sprawling ranch home is situated on a park-like setting. there are cathedral ceilings and a sunk-in living room which boast a breathtaking double sided floor to ceiling cobblestone fireplace. step up to the formal dining room.enjoy the double-sided fireplace on the other side in the family room with wood floors. plenty of room with four bedrooms and 2 1/2 bath-master with jacuzzi tub. two beatutiful redwood decks over look the resort-like yard with an amazing fully lighted tennis and basketball court.home features hugh walk out basementhome features floor to ceiling cobblestone fireplace on 1st floor,home is on a private cul-de-sac and includes a full three car garage,lister is realtor. you can set up tennis court to play pickle ball,house generator.OWNER WILL ASSIST BUYER WITH CLOSING COST>
This property is off market, which means it's not currently listed for sale or rent on Zillow. This may be different from what's available on other websites or public sources.
