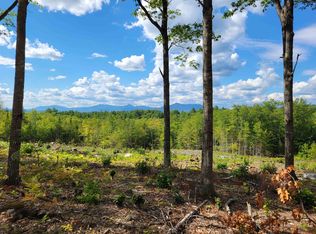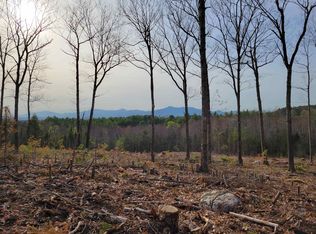GORGEOUS MOUNTAIN VIEWS FROM THIS TASTEFULLY DESIGNED LOG HOME privately set on 10.66 acres of landscaped and wooded land. The land slopes west directly towards Mount Chocorua and the surrounding mountains to offer great views year round. Relax on the deck or side porch and look at the sunrise or sunsets and have total peace and quiet. Open floor plan with fireplace in the living/dining/kitchen area, two first floor bedrooms, and two second floor bedrooms including a spacious primary bedroom with a wall of windows facing the mountains, sunset, and sunrises. Full, unfinished, walkout lower level, presently used for storage, could be finished into a family room or home office. House features new flooring throughout and freshly painted walls. There is a new drilled well. The property includes a barn structure (in need of a center support beam), which could be perfect for animals or storage. The location is ideal, only five minutes to beautiful Silver Lake and the town beaches and only two miles to King Pine Ski Area, Purity Spring Resort, and ten miles to Conway Village. Great location for a lovely view home!! Present owners use home as a vacation home and do short term rentals. The home is being sold furnished minus a few personal items and with all of the information necessary to continue with rentals as allowed by the town. This is a special property in a great location. Showings begin on Saturday, June 25, 2022.
This property is off market, which means it's not currently listed for sale or rent on Zillow. This may be different from what's available on other websites or public sources.


