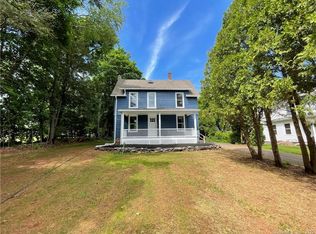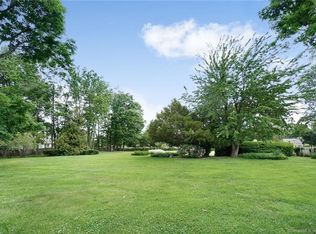Extraordinary 4 bedroom, 2,720 square foot Gambrel Colonial on 1.29 acres in the middle of Cromwell! This estate is set back a great distance from Main Street but still has a large back yard as well. An elegant home with large rooms and hardwood floors throughout. The 26'x13' Living Room with fireplace is attached to a 21'x12' Family Room, and across the foyer is a prominent 17'x13' Dining Room... An incredible home for entertaining. Also on the first floor is an eat-in kitchen with a butler's pantry that walks through to the Dining Room. A 15'x14' office with windows on 3 sides and a 19'x9' 3 season porch round out the first floor. Stroll up and around the stately staircase to 4 bedrooms. The spacious 26'x13', front-to-back Master Bedroom has windows on 3 sides. This home also boasts a newer roof with architectural shingles, a 2 car garage, and dual 266 gallon oil tanks. This truly is a magnificent home, beautifully designed and it could be yours!
This property is off market, which means it's not currently listed for sale or rent on Zillow. This may be different from what's available on other websites or public sources.


