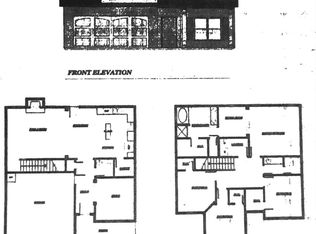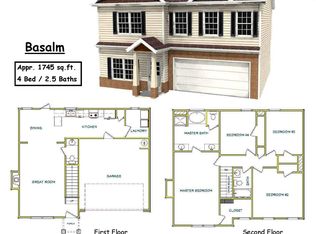Sold for $277,000 on 08/16/23
$277,000
475 Louise Way, Locust Grove, GA 30248
4beds
2,210sqft
SingleFamily
Built in 2017
-- sqft lot
$-- Zestimate®
$125/sqft
$1,951 Estimated rent
Home value
Not available
Estimated sales range
Not available
$1,951/mo
Zestimate® history
Loading...
Owner options
Explore your selling options
What's special
Perfect location and great school district! THE CHANCE SELLS TEAM Presents this beautiful 4 bed 2.5 bath Craftsman home located in Creekside @ Pristine Forest! This Capshaw Home is offered for Lease and won't last long. Upon entering the home there is a wide entry foyer with dining room/office space. You will love the granite countertops and stainless steel appliances with eat-in kitchen breakfast bar that has an open concept to the large family room with a great brick fireplace. A large walk in pantry provides so much room for groceries and extra storage! As you travel upstairs you will find the primary suite with sitting area and walk in closet. The master bath has a separate shower and soaking tub with his and her vanities. Convenience is key with this upstairs laundry room with decorative brick accent wall. Additional 3 bedrooms upstairs share a full bath and they all have large walk in closets and great natural lighting. The backyard area is a great space for entertaining with a full privacy fence and firepit for those chilly nights. Easy access to shops, outlet shopping, and interstate 75. Hurry and send all offers because this home won't last long.
Home comes with All appliances at time of rental.
Copyright Georgia MLS. All rights reserved. Information is deemed reliable but not guaranteed.
Zillow last checked: 8 hours ago
Listing updated: June 30, 2025 at 06:35am
Source: GAMLS,MLS#: 10553816
Facts & features
Interior
Bedrooms & bathrooms
- Bedrooms: 4
- Bathrooms: 3
- Full bathrooms: 2
- 1/2 bathrooms: 1
Heating
- Electric, Central, Fireplace
Cooling
- Central Air, Ceiling Fan
Appliances
- Included: Dishwasher, Dryer, Microwave, Refrigerator, Washer
- Laundry: In Unit, Upper Level
Features
- Ceiling Fan(s), Double Vanity, Separate Shower, Soaking Tub, Tile Bath, Walk In Closet, Walk-In Closet(s)
- Flooring: Laminate, Tile
- Has fireplace: Yes
Interior area
- Total interior livable area: 2,210 sqft
Property
Parking
- Parking features: Attached, Garage
- Has attached garage: Yes
- Details: Contact manager
Features
- Stories: 2
- Exterior features: Architecture Style: Traditional, Attached, Cul-De-Sac, Double Vanity, Flooring: Laminate, Garage, Garage Door Opener, Heating system: Central, Heating: Electric, Level, Lot Features: Cul-De-Sac, Level, Oven/Range (Combo), Playground, Roof Type: Composition, Separate Shower, Soaking Tub, Street Lights, Tile Bath, Upper Level, Walk In Closet, Walk-In Closet(s)
Details
- Parcel number: 129F01074000
Construction
Type & style
- Home type: SingleFamily
- Property subtype: SingleFamily
Materials
- Roof: Composition
Condition
- Year built: 2017
Community & neighborhood
Community
- Community features: Playground
Location
- Region: Locust Grove
HOA & financial
Other fees
- Deposit fee: $2,200
Price history
| Date | Event | Price |
|---|---|---|
| 6/30/2025 | Listing removed | $344,800$156/sqft |
Source: | ||
| 5/27/2025 | Listed for sale | $344,800$156/sqft |
Source: | ||
| 5/27/2025 | Listing removed | $344,800$156/sqft |
Source: | ||
| 5/27/2025 | Listed for sale | $344,800$156/sqft |
Source: | ||
| 1/10/2024 | Pending sale | $344,800$156/sqft |
Source: | ||
Public tax history
| Year | Property taxes | Tax assessment |
|---|---|---|
| 2024 | $3,887 +6.1% | $110,800 -24.9% |
| 2023 | $3,664 +9.2% | $147,520 +31.1% |
| 2022 | $3,355 +17.4% | $112,520 +23.3% |
Find assessor info on the county website
Neighborhood: 30248
Nearby schools
GreatSchools rating
- 3/10Unity Grove Elementary SchoolGrades: PK-5Distance: 2.5 mi
- 5/10Locust Grove Middle SchoolGrades: 6-8Distance: 2.2 mi
- 3/10Locust Grove High SchoolGrades: 9-12Distance: 2.5 mi

Get pre-qualified for a loan
At Zillow Home Loans, we can pre-qualify you in as little as 5 minutes with no impact to your credit score.An equal housing lender. NMLS #10287.

