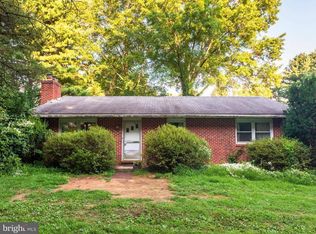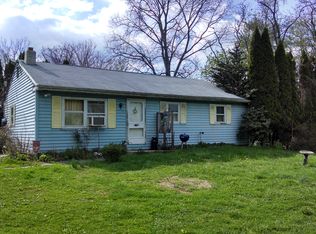Sold for $675,000
$675,000
475 Locust Grove Rd, West Chester, PA 19382
3beds
2,850sqft
Single Family Residence
Built in 1959
2.4 Acres Lot
$677,800 Zestimate®
$237/sqft
$3,478 Estimated rent
Home value
$677,800
$637,000 - $718,000
$3,478/mo
Zestimate® history
Loading...
Owner options
Explore your selling options
What's special
What a unique and wonderful property to call your own! This ranch home has some really great options for hobbies or a business. First the home... walk up to the wonderful screened in porch where you can spend your morning and evening in peace and quiet! Listen to nature all around you as the 21-acre Pocopson Township Park is across the street and the 82-acres BVA is a few hundred feet away! Country living but quick and easy access to local shopping and businesses too! Upon entering the home you will be in the very large kitchen with a big island, tons of cabinetry and lots of natural light! The breakfast/dining room adjoining the kitchen makes entertaining so easy! The family room is adjacent to the breakfast/dining room and it offers great space! Truly the center of the home where you can gather for games, TV or family fun time! The primary bedroom is a nice large addition with a big walk-in closet and wonderful primary bath with double sinks and shower stall. The hall bath is very nicely updated with a shower stall as well. The two additional bedrooms are nicely sized for family or guests. Want a little more room to spread out? There is a second family room/game room in the lower level. There is plenty of storage in the basement too! The unique opportunities arise with the out buildings of this home. There is a very large two-car garage and a single car garage. But if you have a business or hobby that warrants a very large building with electric and a half bath, you need to take a look at this property! There is a separate septic system for this out building! And there is an additional large shed next to the single car garage. If you need storage for cars or equipment this is the place for you! The owners have added a whole house generator so you never have to worry about power outages! And if you need a ramp for mobility help, it's already in place! All of this in the award-winning Unionville-Chadds Ford school district and close to the ever-popular Longwood Gardens. Make your appointment today and welcome home!
Zillow last checked: 8 hours ago
Listing updated: August 18, 2025 at 08:56am
Listed by:
Amy Portale 610-721-5898,
Weichert, Realtors - Cornerstone
Bought with:
Jackie DiAntonio, 1541511
Keller Williams Main Line
Source: Bright MLS,MLS#: PACT2097924
Facts & features
Interior
Bedrooms & bathrooms
- Bedrooms: 3
- Bathrooms: 2
- Full bathrooms: 2
- Main level bathrooms: 2
- Main level bedrooms: 3
Primary bedroom
- Level: Main
Bedroom 2
- Level: Main
Bedroom 3
- Level: Main
Primary bathroom
- Level: Main
Breakfast room
- Level: Main
Family room
- Level: Main
Foyer
- Level: Main
Other
- Level: Main
Game room
- Level: Lower
Kitchen
- Level: Main
Heating
- Forced Air, Oil
Cooling
- Central Air, Electric
Appliances
- Included: Built-In Range, Dishwasher, Dryer, Oven, Refrigerator, Washer, Electric Water Heater
- Laundry: In Basement
Features
- Bathroom - Stall Shower, Bathroom - Walk-In Shower, Breakfast Area, Combination Kitchen/Dining, Entry Level Bedroom, Family Room Off Kitchen, Kitchen Island, Upgraded Countertops, Walk-In Closet(s)
- Flooring: Carpet, Vinyl
- Basement: Partially Finished
- Has fireplace: No
Interior area
- Total structure area: 2,850
- Total interior livable area: 2,850 sqft
- Finished area above ground: 2,500
- Finished area below ground: 350
Property
Parking
- Total spaces: 3
- Parking features: Garage Faces Front, Storage, Detached
- Garage spaces: 3
Accessibility
- Accessibility features: Accessible Approach with Ramp
Features
- Levels: One
- Stories: 1
- Patio & porch: Enclosed, Porch
- Pool features: None
Lot
- Size: 2.40 Acres
Details
- Additional structures: Above Grade, Below Grade, Outbuilding
- Parcel number: 6303 0022
- Zoning: RESIDENTIAL
- Special conditions: Standard
Construction
Type & style
- Home type: SingleFamily
- Architectural style: Ranch/Rambler
- Property subtype: Single Family Residence
Materials
- Vinyl Siding, Aluminum Siding
- Foundation: Block
Condition
- New construction: No
- Year built: 1959
Utilities & green energy
- Sewer: On Site Septic
- Water: Well
Community & neighborhood
Location
- Region: West Chester
- Subdivision: None Available
- Municipality: POCOPSON TWP
Other
Other facts
- Listing agreement: Exclusive Right To Sell
- Ownership: Fee Simple
Price history
| Date | Event | Price |
|---|---|---|
| 8/18/2025 | Sold | $675,000-3.6%$237/sqft |
Source: | ||
| 6/19/2025 | Contingent | $700,000$246/sqft |
Source: | ||
| 6/10/2025 | Price change | $700,000-6.7%$246/sqft |
Source: | ||
| 5/16/2025 | Listed for sale | $750,000$263/sqft |
Source: | ||
Public tax history
| Year | Property taxes | Tax assessment |
|---|---|---|
| 2025 | $5,776 +1.6% | $144,490 |
| 2024 | $5,687 +1.7% | $144,490 |
| 2023 | $5,592 +3.3% | $144,490 |
Find assessor info on the county website
Neighborhood: 19382
Nearby schools
GreatSchools rating
- 7/10Pocopson El SchoolGrades: K-5Distance: 2.3 mi
- 7/10Charles F Patton Middle SchoolGrades: 6-8Distance: 3 mi
- 9/10Unionville High SchoolGrades: 9-12Distance: 3.1 mi
Schools provided by the listing agent
- District: Unionville-chadds Ford
Source: Bright MLS. This data may not be complete. We recommend contacting the local school district to confirm school assignments for this home.
Get a cash offer in 3 minutes
Find out how much your home could sell for in as little as 3 minutes with a no-obligation cash offer.
Estimated market value$677,800
Get a cash offer in 3 minutes
Find out how much your home could sell for in as little as 3 minutes with a no-obligation cash offer.
Estimated market value
$677,800

