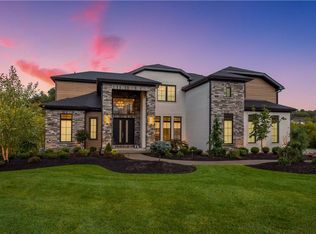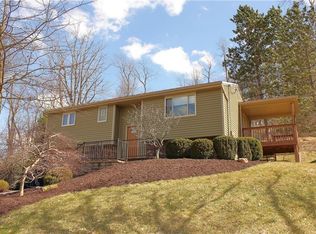Sold for $497,700 on 08/24/23
$497,700
475 Justabout Rd, Venetia, PA 15367
3beds
4,300sqft
Single Family Residence
Built in 1987
2.06 Acres Lot
$581,500 Zestimate®
$116/sqft
$2,981 Estimated rent
Home value
$581,500
$541,000 - $634,000
$2,981/mo
Zestimate® history
Loading...
Owner options
Explore your selling options
What's special
Dream home nestled on 2+ secluded acres offering a rare combo of privacy & tranquil semi-rural living, yet mins from schools, shopping, & activities. Unique home w/perfect blend of modern architecture, energy efficiency & functionality. Geodesic dome construction maximizes interior space w/structural integrity & strength. Lush greenery & variety of mature trees surround property, creating a private refuge. Spacious LV features 30 ft ceilings & windows flood the space w/light. Wood burning stove & stunning handcrafted spiral oak staircase. Open-concept floor plan seamlessly integrates living, dining & kitchen areas. Luxurious master BD w/3 closets & en-suite w/dual sinks & tub-shower combo. Upper level has 2 BDs & full bath. LL has versatile space that can be transformed to office, BD, gym or media room the possibilities are endless w/full bath w/walk-in shower. Low-maintenance composite deck wraps around ¾ exterior. Sparkling pool w/surrounding stamped patio, gazebo & 2 car garage.
Zillow last checked: 8 hours ago
Listing updated: August 25, 2023 at 12:39pm
Listed by:
Gina Giampietro 724-602-9752,
RE/MAX SELECT REALTY
Bought with:
Gina Giampietro
RE/MAX SELECT REALTY
Source: WPMLS,MLS#: 1612938 Originating MLS: West Penn Multi-List
Originating MLS: West Penn Multi-List
Facts & features
Interior
Bedrooms & bathrooms
- Bedrooms: 3
- Bathrooms: 3
- Full bathrooms: 3
Primary bedroom
- Level: Main
- Dimensions: 24x18
Bedroom 2
- Level: Upper
- Dimensions: 22x14
Bedroom 3
- Level: Upper
- Dimensions: 20x14
Den
- Level: Lower
- Dimensions: 23x17
Dining room
- Level: Main
- Dimensions: 18x16
Kitchen
- Level: Main
- Dimensions: 22x16
Laundry
- Level: Lower
- Dimensions: 10x10
Living room
- Level: Main
- Dimensions: 20x36
Heating
- Electric, Heat Pump
Cooling
- Central Air
Appliances
- Included: Some Electric Appliances, Dishwasher, Refrigerator, Stove
Features
- Pantry
- Flooring: Carpet, Ceramic Tile, Hardwood
- Windows: Multi Pane
- Basement: Finished,Walk-Out Access
- Number of fireplaces: 2
- Fireplace features: Wood Burning
Interior area
- Total structure area: 4,300
- Total interior livable area: 4,300 sqft
Property
Parking
- Total spaces: 2
- Parking features: Built In, Garage Door Opener
- Has attached garage: Yes
Features
- Levels: Two
- Stories: 2
- Pool features: Pool
Lot
- Size: 2.06 Acres
- Dimensions: 212 x 412 x 209 x 408
Details
- Parcel number: 5400060000003301
Construction
Type & style
- Home type: SingleFamily
- Architectural style: Contemporary,Two Story
- Property subtype: Single Family Residence
Materials
- Cedar
- Roof: Asphalt
Condition
- Resale
- Year built: 1987
Utilities & green energy
- Sewer: Septic Tank
- Water: Well
Community & neighborhood
Location
- Region: Venetia
Price history
| Date | Event | Price |
|---|---|---|
| 8/24/2023 | Sold | $497,700$116/sqft |
Source: | ||
| 7/7/2023 | Contingent | $497,700$116/sqft |
Source: | ||
| 7/3/2023 | Listed for sale | $497,700$116/sqft |
Source: | ||
Public tax history
| Year | Property taxes | Tax assessment |
|---|---|---|
| 2025 | $7,123 | $365,300 |
| 2024 | $7,123 | $365,300 |
| 2023 | $7,123 +4.2% | $365,300 |
Find assessor info on the county website
Neighborhood: 15367
Nearby schools
GreatSchools rating
- 10/10Bower Hill El SchoolGrades: K-3Distance: 0.5 mi
- NAPeters Twp Middle SchoolGrades: 7-8Distance: 1.3 mi
- 9/10Peters Twp High SchoolGrades: 9-12Distance: 1.9 mi
Schools provided by the listing agent
- District: Peters Twp
Source: WPMLS. This data may not be complete. We recommend contacting the local school district to confirm school assignments for this home.

Get pre-qualified for a loan
At Zillow Home Loans, we can pre-qualify you in as little as 5 minutes with no impact to your credit score.An equal housing lender. NMLS #10287.

