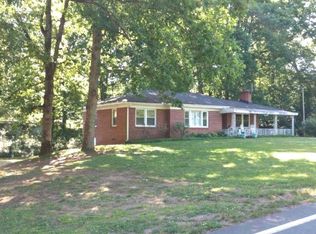Sold for $910,000 on 10/17/25
$910,000
475 Johnson Rd, Easley, SC 29642
3beds
2,450sqft
Single Family Residence, Residential
Built in ----
12.86 Acres Lot
$907,000 Zestimate®
$371/sqft
$2,337 Estimated rent
Home value
$907,000
$753,000 - $1.10M
$2,337/mo
Zestimate® history
Loading...
Owner options
Explore your selling options
What's special
Turn the acreage of your dreams into your reality! This custom home sits on 12.86 gorgeous acres of land which features a creek, wooded areas, pasture land, a barn and chicken coop with enclosure. The stunning home is not only visually beautiful with an open floorplan, stone gas fireplace, gourmet kitchen, hardwood floors and immaculate design details, it also has top of the line materials such as LP Smartside exterior siding which includes a 50 year warranty; casement windows; and spray foam insulation. The 3 bedrooms are on the main floor and the second level has a versatile recreation room. Outside, the 28x36' barn with 8 foot overhang and electric will easily house all your toys, big and small. The sellers have already completed all the hard work of turning raw land into a paradise including tree clearing, installing a road to the house, fencing, utility set up, the barn, the chicken coop, you get to just move in and enjoy! The possibilities for this unique property are endless.
Zillow last checked: 8 hours ago
Listing updated: October 20, 2025 at 05:41am
Listed by:
Jackelyn Fissette 864-674-7482,
Wetzel Realty
Bought with:
Michelle Peterson
BHHS C Dan Joyner - Midtown
Source: Greater Greenville AOR,MLS#: 1556873
Facts & features
Interior
Bedrooms & bathrooms
- Bedrooms: 3
- Bathrooms: 3
- Full bathrooms: 2
- 1/2 bathrooms: 1
- Main level bathrooms: 2
- Main level bedrooms: 3
Primary bedroom
- Area: 224
- Dimensions: 14 x 16
Bedroom 2
- Area: 132
- Dimensions: 12 x 11
Bedroom 3
- Area: 132
- Dimensions: 12 x 11
Primary bathroom
- Features: Double Sink, Full Bath, Shower-Separate, Tub-Garden, Walk-In Closet(s)
- Level: Main
Dining room
- Area: 144
- Dimensions: 9 x 16
Kitchen
- Area: 440
- Dimensions: 22 x 20
Living room
- Area: 270
- Dimensions: 15 x 18
Bonus room
- Area: 513
- Dimensions: 19 x 27
Heating
- Electric, Heat Pump
Cooling
- Electric, Heat Pump
Appliances
- Included: Dishwasher, Disposal, Self Cleaning Oven, Refrigerator, Electric Oven, Free-Standing Electric Range, Range Hood, Gas Water Heater, Tankless Water Heater
- Laundry: 1st Floor, Walk-in, Electric Dryer Hookup, Stackable Accommodating, Washer Hookup, Laundry Room
Features
- High Ceilings, Ceiling Fan(s), Ceiling Smooth, Granite Counters, Open Floorplan, Soaking Tub, Walk-In Closet(s), Pantry
- Flooring: Carpet, Wood, Other
- Windows: Window Treatments
- Basement: None
- Attic: Storage
- Number of fireplaces: 1
- Fireplace features: Gas Log, Gas Starter, Ventless
Interior area
- Total structure area: 2,581
- Total interior livable area: 2,450 sqft
Property
Parking
- Total spaces: 2
- Parking features: Attached, Garage Door Opener, Workshop in Garage, Yard Door, Key Pad Entry, Paved, Asphalt
- Attached garage spaces: 2
- Has uncovered spaces: Yes
Features
- Levels: One and One Half
- Stories: 1
- Patio & porch: Patio, Front Porch
- Fencing: Fenced
- Waterfront features: Creek
Lot
- Size: 12.86 Acres
- Features: Pasture, Sloped, Few Trees, Wooded, 10 - 25 Acres
Details
- Parcel number: 502709161186
Construction
Type & style
- Home type: SingleFamily
- Architectural style: Ranch,Craftsman
- Property subtype: Single Family Residence, Residential
Materials
- Other
- Foundation: Crawl Space
- Roof: Architectural
Utilities & green energy
- Sewer: Septic Tank
- Water: Well
- Utilities for property: Cable Available, Underground Utilities
Community & neighborhood
Security
- Security features: Smoke Detector(s)
Community
- Community features: None
Location
- Region: Easley
- Subdivision: None
Price history
| Date | Event | Price |
|---|---|---|
| 10/17/2025 | Sold | $910,000-5.2%$371/sqft |
Source: | ||
| 8/13/2025 | Contingent | $960,000$392/sqft |
Source: | ||
| 7/1/2025 | Price change | $960,000-3.9%$392/sqft |
Source: | ||
| 5/9/2025 | Listed for sale | $999,000+524.8%$408/sqft |
Source: | ||
| 6/29/2021 | Sold | $159,900$65/sqft |
Source: Public Record Report a problem | ||
Public tax history
| Year | Property taxes | Tax assessment |
|---|---|---|
| 2024 | $4,633 +6675.8% | $17,766 +3277.6% |
| 2023 | $68 -96.9% | $526 -94.3% |
| 2022 | $2,231 +26937.6% | $9,250 +20455.6% |
Find assessor info on the county website
Neighborhood: 29642
Nearby schools
GreatSchools rating
- 5/10West End Elementary SchoolGrades: PK-5Distance: 1.8 mi
- 4/10Richard H. Gettys Middle SchoolGrades: 6-8Distance: 3 mi
- 6/10Easley High SchoolGrades: 9-12Distance: 0.9 mi
Schools provided by the listing agent
- Elementary: West End
- Middle: Richard H. Gettys
- High: Easley
Source: Greater Greenville AOR. This data may not be complete. We recommend contacting the local school district to confirm school assignments for this home.
Get a cash offer in 3 minutes
Find out how much your home could sell for in as little as 3 minutes with a no-obligation cash offer.
Estimated market value
$907,000
Get a cash offer in 3 minutes
Find out how much your home could sell for in as little as 3 minutes with a no-obligation cash offer.
Estimated market value
$907,000
