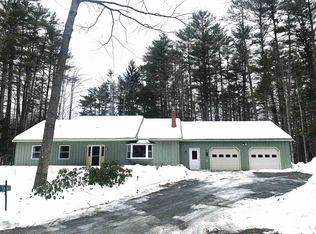Cozy and rustic ski chalet located in a private, quiet neighborhood. This home has many recent upgrades including a brand new oil furnace, washer/dryer, refrigerator and dishwasher. The main level has an open concept kitchen, dining/living room area which is great for entertaining family and friends. The second floor has a large master bedroom, second bedroom, two full bathrooms and an open loft. The lower level has a third bedroom, half bath, mudroom, laundry/utility room and attached one car garage.
This property is off market, which means it's not currently listed for sale or rent on Zillow. This may be different from what's available on other websites or public sources.
