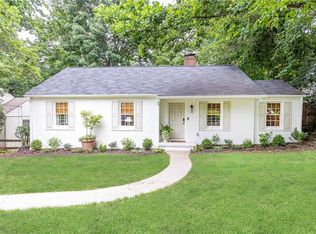Closed
$716,000
475 Hascall Rd NW, Atlanta, GA 30309
4beds
1,648sqft
Single Family Residence
Built in 1942
9,016.92 Square Feet Lot
$743,100 Zestimate®
$434/sqft
$3,140 Estimated rent
Home value
$743,100
$699,000 - $788,000
$3,140/mo
Zestimate® history
Loading...
Owner options
Explore your selling options
What's special
**Magical Skyline View**Marvelous Modern Makeover home with 4 Bedrooms/2 Baths in the coveted Loring Heights neighborhood could be all yours. Amazing transformed home is creating a tour de force entry with cantilevered roofs leading to a vaulted living room and a feeling of Welcome. Huge space under the scenic deck for all your family's recreational toys: kayak, Paddleboard, Bikes, Scooter, etc. * Effective Immediately, Metro Brokers Financial Inc. can offer the new higher 2023 Conforming Loan Limit of $726,200.* ********************************************************************************************************************** The Chef's kitchen makeover brings this home into the current century with a glass door connecting you to the Magical Skyline view off the spacious Deck, perfect for Outdoor Dining and Living. Surround sound in the living area with pre-wire in other areas. Wired whole house Security. Elfa Closet systems in Primary bedroom and Kitchen Pantry ************************************************************************************************************************ Dreamy Primary on main Bedroom retreat with En-Suite, Two(2) separate walk-in closets. The bedroom's architectural double french doors boost as both an entry and a window that carry you out to your private Deck Oasis. ***************************************************************************************************************************** "The City in a Forest" is a beautiful place, and Atlanta has landmarks that range from awe-inspiring to downright quirky. Owners love this area for its home to a lively selection of art galleries, live music venues, local festivals, retail shops, restaurants, museums, and Atlanta Beltline. ***************************************************************************************************************************** BELTLINE Neighborhood LORING HEIGHTS- is a cozy Intown Atlanta neighborhood of about 330 homes, along the border between Midtown and Buckhead. This green oasis in the city boasts rolling hills, mature trees, a park with a duck pond, and another greenspace with a fenced-in dog area. Just a short ride or walk to some of Atlanta's best shopping, dining, and entertainment in Midtown, Buckhead, and Atlantic Station. Also convenient to the Midtown, Buckhead, and Downtown business districts. Walk to LORING HEIGHTS PARK -F E A T U R E S - Duck Pond, Children's Playground, Porch Swing, (2) Free Library, Dog park w/ Waste Station, Picnic Area
Zillow last checked: 8 hours ago
Listing updated: March 13, 2024 at 11:49am
Listed by:
Carey Lokey 404-333-8030,
BHGRE Metro Brokers
Bought with:
Callie Ruffus, 360915
Keller Williams Realty
Source: GAMLS,MLS#: 10121811
Facts & features
Interior
Bedrooms & bathrooms
- Bedrooms: 4
- Bathrooms: 2
- Full bathrooms: 2
- Main level bathrooms: 2
- Main level bedrooms: 4
Dining room
- Features: Seats 12+
Kitchen
- Features: Pantry, Solid Surface Counters
Heating
- Central, Natural Gas
Cooling
- Central Air
Appliances
- Included: Dishwasher, Disposal, Gas Water Heater, Refrigerator
- Laundry: In Kitchen
Features
- Master On Main Level, Rear Stairs, Tray Ceiling(s), Walk-In Closet(s)
- Flooring: Hardwood
- Windows: Double Pane Windows
- Basement: Daylight,Exterior Entry
- Attic: Pull Down Stairs
- Number of fireplaces: 1
- Fireplace features: Living Room
- Common walls with other units/homes: No Common Walls
Interior area
- Total structure area: 1,648
- Total interior livable area: 1,648 sqft
- Finished area above ground: 1,648
- Finished area below ground: 0
Property
Parking
- Total spaces: 2
- Parking features: Off Street
Features
- Levels: One
- Stories: 1
- Patio & porch: Deck
- Exterior features: Garden
- Fencing: Back Yard
- Has view: Yes
- View description: City
- Body of water: None
Lot
- Size: 9,016 sqft
- Features: Other, Private
Details
- Parcel number: 17 014700020444
Construction
Type & style
- Home type: SingleFamily
- Architectural style: Brick Front,Bungalow/Cottage,Craftsman
- Property subtype: Single Family Residence
Materials
- Other
- Foundation: Block
- Roof: Composition
Condition
- Resale
- New construction: No
- Year built: 1942
Utilities & green energy
- Electric: 220 Volts
- Sewer: Public Sewer
- Water: Public
- Utilities for property: Cable Available, Electricity Available, Natural Gas Available, Phone Available, Sewer Available, Water Available
Community & neighborhood
Security
- Security features: Smoke Detector(s)
Community
- Community features: Golf, Park, Playground, Near Public Transport, Walk To Schools, Near Shopping
Location
- Region: Atlanta
- Subdivision: Loring Heights
HOA & financial
HOA
- Has HOA: No
- Services included: None
Other
Other facts
- Listing agreement: Exclusive Right To Sell
Price history
| Date | Event | Price |
|---|---|---|
| 3/17/2023 | Sold | $716,000-1.2%$434/sqft |
Source: | ||
| 2/21/2023 | Pending sale | $725,000$440/sqft |
Source: | ||
| 1/13/2023 | Listed for sale | $725,000$440/sqft |
Source: | ||
| 12/19/2022 | Listing removed | $725,000$440/sqft |
Source: | ||
| 12/12/2022 | Pending sale | $725,000$440/sqft |
Source: | ||
Public tax history
| Year | Property taxes | Tax assessment |
|---|---|---|
| 2024 | $9,036 +86.2% | $279,480 +19.2% |
| 2023 | $4,853 -16.2% | $234,400 +12.5% |
| 2022 | $5,792 +5.8% | $208,400 +5.7% |
Find assessor info on the county website
Neighborhood: Loring Heights
Nearby schools
GreatSchools rating
- 5/10Rivers Elementary SchoolGrades: PK-5Distance: 1.7 mi
- 6/10Sutton Middle SchoolGrades: 6-8Distance: 2.5 mi
- 8/10North Atlanta High SchoolGrades: 9-12Distance: 5.4 mi
Schools provided by the listing agent
- Elementary: Rivers
- Middle: Sutton
- High: North Atlanta
Source: GAMLS. This data may not be complete. We recommend contacting the local school district to confirm school assignments for this home.
Get a cash offer in 3 minutes
Find out how much your home could sell for in as little as 3 minutes with a no-obligation cash offer.
Estimated market value
$743,100
