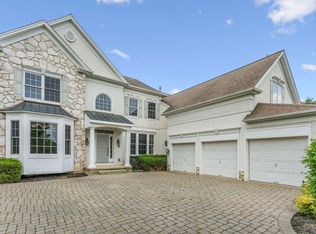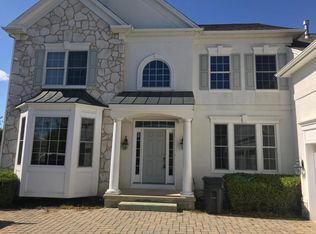Sold for $869,000
$869,000
475 Grace Hill Rd, Monroe Township, NJ 08831
5beds
3,700sqft
Single Family Residence
Built in 1988
0.81 Acres Lot
$872,700 Zestimate®
$235/sqft
$4,678 Estimated rent
Home value
$872,700
$794,000 - $960,000
$4,678/mo
Zestimate® history
Loading...
Owner options
Explore your selling options
What's special
BACK ON MARKET! Welcome to this 5-bedroom Colonial home offering a comfortable and inviting atmosphere with plenty of room for both relaxation and entertainment. The classic eat-in kitchen features ample cabinet space, granite counters and stainless steel appliances, making it functional and perfect for everyday cooking. The hardwood floors throughout the main level add warmth and character, complementing the home's timeless Colonial style. Step into the giant 3-season Florida room, an ideal space for unwinding or hosting guests whether you're enjoying a quiet afternoon or throwing a get-together, this room offers endless possibilities. The finished basement takes this home to the next level, offering a brand-new kitchen, a full bath, a cozy living room, and a 5th bedroom or private office space ideal for work or study. For fitness enthusiasts, a dedicated gym area provides a private space for exercising. Outside, you will find a yard big enough to host the largest of get-togethers, you could even add a pool! This home is packed with features for comfortable living and easy entertaining. Don't miss the opportunity to make it yours! Schedule your showing today!
Zillow last checked: 8 hours ago
Listing updated: December 11, 2025 at 02:12pm
Listed by:
AMY FAHERTY,
SIGNATURE REALTY NJ 973-921-1111
Source: All Jersey MLS,MLS#: 2515373R
Facts & features
Interior
Bedrooms & bathrooms
- Bedrooms: 5
- Bathrooms: 4
- Full bathrooms: 3
- 1/2 bathrooms: 1
Primary bedroom
- Features: Dressing Room, Full Bath, Walk-In Closet(s)
- Area: 289
- Dimensions: 17 x 17
Bedroom 2
- Area: 208
- Dimensions: 16 x 13
Bedroom 3
- Area: 130
- Dimensions: 10 x 13
Bedroom 4
- Area: 108
- Dimensions: 12 x 9
Dining room
- Features: Formal Dining Room
- Area: 156
- Dimensions: 12 x 13
Family room
- Area: 221
- Length: 17
Kitchen
- Features: 2nd Kitchen, Granite/Corian Countertops, Breakfast Bar, Kitchen Exhaust Fan, Eat-in Kitchen, Separate Dining Area
- Area: 572
- Dimensions: 22 x 26
Living room
- Area: 221
- Dimensions: 17 x 13
Basement
- Area: 0
Heating
- Forced Air
Cooling
- Central Air
Appliances
- Included: Dishwasher, Dryer, Gas Range/Oven, Exhaust Fan, Microwave, Refrigerator, Washer, Kitchen Exhaust Fan, Gas Water Heater
Features
- Blinds, Cathedral Ceiling(s), Drapes-See Remarks, Firealarm, Shades-Existing, Entrance Foyer, Kitchen, Laundry Room, Bath Half, Living Room, Dining Room, Family Room, Florida Room, 4 Bedrooms, Bath Full, Bath Main, None
- Flooring: Carpet, Laminate, Vinyl-Linoleum, Wood
- Windows: Blinds, Drapes, Shades-Existing
- Basement: Finished, Bath Full, Bedroom, Other Room(s), Recreation Room, Storage Space, Interior Entry, Utility Room, Kitchen
- Has fireplace: No
Interior area
- Total structure area: 3,700
- Total interior livable area: 3,700 sqft
Property
Parking
- Total spaces: 2
- Parking features: 2 Car Width, 3 Cars Deep, Asphalt, Garage, Attached, Garage Door Opener, Driveway
- Attached garage spaces: 2
- Has uncovered spaces: Yes
Features
- Levels: Three Or More
- Stories: 3
- Patio & porch: Deck
- Exterior features: Deck, Fencing/Wall, Yard
- Fencing: Fencing/Wall
Lot
- Size: 0.81 Acres
- Features: Level
Details
- Parcel number: 12126843.11
Construction
Type & style
- Home type: SingleFamily
- Architectural style: Colonial
- Property subtype: Single Family Residence
Materials
- Roof: Asphalt
Condition
- Year built: 1988
Utilities & green energy
- Gas: Natural Gas
- Sewer: Public Sewer
- Water: Public
- Utilities for property: Cable TV, Underground Utilities, Electricity Connected, Natural Gas Connected
Green energy
- Energy generation: Solar
Community & neighborhood
Security
- Security features: Fire Alarm
Location
- Region: Monroe Township
Other
Other facts
- Ownership: Fee Simple
Price history
| Date | Event | Price |
|---|---|---|
| 12/10/2025 | Sold | $869,000$235/sqft |
Source: | ||
| 9/15/2025 | Pending sale | $869,000$235/sqft |
Source: | ||
| 9/4/2025 | Contingent | $869,000$235/sqft |
Source: | ||
| 6/25/2025 | Price change | $869,000-3.3%$235/sqft |
Source: | ||
| 6/14/2025 | Listed for sale | $899,000$243/sqft |
Source: | ||
Public tax history
| Year | Property taxes | Tax assessment |
|---|---|---|
| 2025 | $12,487 | $470,500 |
| 2024 | $12,487 +12.5% | $470,500 +8.4% |
| 2023 | $11,104 +1.7% | $433,900 |
Find assessor info on the county website
Neighborhood: 08831
Nearby schools
GreatSchools rating
- NABarclay Brook Elementary SchoolGrades: PK-2Distance: 0.6 mi
- 7/10Monroe Township Middle SchoolGrades: 6-8Distance: 1.4 mi
- 6/10Monroe Twp High SchoolGrades: 9-12Distance: 1.8 mi
Get a cash offer in 3 minutes
Find out how much your home could sell for in as little as 3 minutes with a no-obligation cash offer.
Estimated market value$872,700
Get a cash offer in 3 minutes
Find out how much your home could sell for in as little as 3 minutes with a no-obligation cash offer.
Estimated market value
$872,700

