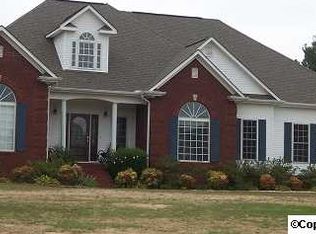Sold for $290,000 on 11/25/24
$290,000
475 Fuller Rd, Boaz, AL 35957
4beds
2,215sqft
Single Family Residence
Built in 2018
0.55 Acres Lot
$320,700 Zestimate®
$131/sqft
$2,309 Estimated rent
Home value
$320,700
$295,000 - $346,000
$2,309/mo
Zestimate® history
Loading...
Owner options
Explore your selling options
What's special
This 4-bed, 4-bath, 2,215 sq. ft. home offers an inviting, open layout perfect for living and entertaining. The main floor features vaulted ceilings with exposed beams and recessed lighting. The open-concept living area has large windows that flood the space with natural light, while the kitchen boasts granite countertops, sleek appliances, and ample cabinet space. Downstairs, the finished basement is the ultimate hangout space, complete with a second full kitchen, a 4th bedroom, and another bathroom, making it perfect for movie nights, game days, or just relaxing. With its private entrance, this space also offers versatility for in-laws, guests, or even an extended living area for family.
Zillow last checked: 8 hours ago
Listing updated: November 25, 2024 at 02:13pm
Listed by:
Olivia Morton 256-572-5988,
Leading Edge RE Group-Gtsv.
Bought with:
Olivia Morton, 120652
Leading Edge RE Group-Gtsv.
Source: ValleyMLS,MLS#: 21871194
Facts & features
Interior
Bedrooms & bathrooms
- Bedrooms: 4
- Bathrooms: 4
- Full bathrooms: 2
- 3/4 bathrooms: 1
- 1/2 bathrooms: 1
Primary bedroom
- Features: Ceiling Fan(s), Crown Molding, Laminate Floor, Recessed Lighting
- Level: First
- Area: 195
- Dimensions: 13 x 15
Bedroom 2
- Features: Ceiling Fan(s), Carpet, Recessed Lighting
- Level: Second
- Area: 130
- Dimensions: 10 x 13
Bedroom 3
- Features: Ceiling Fan(s), Carpet, Recessed Lighting
- Level: Second
- Area: 130
- Dimensions: 10 x 13
Bedroom 4
- Features: Laminate Floor
- Level: Basement
- Area: 121
- Dimensions: 11 x 11
Primary bathroom
- Features: Crown Molding, Double Vanity, Granite Counters, Recessed Lighting, Tile, Walk-In Closet(s)
- Level: First
- Area: 90
- Dimensions: 9 x 10
Bathroom 1
- Features: Granite Counters
- Level: First
- Area: 80
- Dimensions: 5 x 16
Bathroom 2
- Features: Granite Counters, Tile
- Level: Second
- Area: 70
- Dimensions: 7 x 10
Bathroom 3
- Features: Tile
- Level: Basement
- Area: 25
- Dimensions: 5 x 5
Kitchen
- Features: Crown Molding, Eat-in Kitchen, Granite Counters, Laminate Floor, Recessed Lighting, Sitting Area, Vaulted Ceiling(s)
- Level: First
- Area: 160
- Dimensions: 16 x 10
Living room
- Features: Ceiling Fan(s), Crown Molding, Laminate Floor, Recessed Lighting, Vaulted Ceiling(s)
- Level: First
- Area: 247
- Dimensions: 13 x 19
Heating
- Central 1, Central 2
Cooling
- Central 1, Central 2, Window 1
Appliances
- Included: Cooktop, Dishwasher, Microwave, Oven, Refrigerator
Features
- Open Floorplan
- Basement: Basement
- Has fireplace: No
- Fireplace features: None
Interior area
- Total interior livable area: 2,215 sqft
Property
Parking
- Parking features: Driveway-Concrete
Features
- Levels: Two
- Stories: 2
Lot
- Size: 0.55 Acres
Details
- Parcel number: 1809302000 001.015
Construction
Type & style
- Home type: SingleFamily
- Property subtype: Single Family Residence
Condition
- New construction: No
- Year built: 2018
Utilities & green energy
- Water: Public
Community & neighborhood
Location
- Region: Boaz
- Subdivision: Fuller Estates
Price history
| Date | Event | Price |
|---|---|---|
| 1/22/2025 | Listing removed | $3,000$1/sqft |
Source: Zillow Rentals Report a problem | ||
| 1/20/2025 | Price change | $3,000-6.3%$1/sqft |
Source: Zillow Rentals Report a problem | ||
| 1/8/2025 | Listed for rent | $3,200$1/sqft |
Source: Zillow Rentals Report a problem | ||
| 11/25/2024 | Sold | $290,000-9.3%$131/sqft |
Source: | ||
| 10/1/2024 | Pending sale | $319,700$144/sqft |
Source: | ||
Public tax history
| Year | Property taxes | Tax assessment |
|---|---|---|
| 2024 | $520 +4.8% | $11,460 +4.4% |
| 2023 | $496 -1.2% | $10,980 -1.1% |
| 2022 | $502 +6.8% | $11,100 +6.1% |
Find assessor info on the county website
Neighborhood: 35957
Nearby schools
GreatSchools rating
- 9/10Boaz Intermediate SchoolGrades: 4-5Distance: 0.8 mi
- 9/10Boaz Middle SchoolGrades: 6-8Distance: 0.6 mi
- 4/10Boaz High SchoolGrades: 9-12Distance: 0.8 mi
Schools provided by the listing agent
- Elementary: Boaz Elementary School
- Middle: Boaz
- High: Boaz
Source: ValleyMLS. This data may not be complete. We recommend contacting the local school district to confirm school assignments for this home.

Get pre-qualified for a loan
At Zillow Home Loans, we can pre-qualify you in as little as 5 minutes with no impact to your credit score.An equal housing lender. NMLS #10287.
Sell for more on Zillow
Get a free Zillow Showcase℠ listing and you could sell for .
$320,700
2% more+ $6,414
With Zillow Showcase(estimated)
$327,114