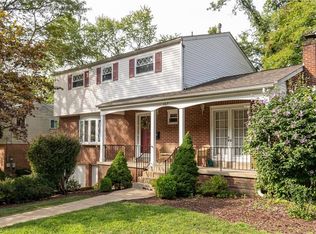Sold for $215,000 on 03/24/23
$215,000
475 Fielding Dr, Pittsburgh, PA 15235
4beds
1,535sqft
Single Family Residence
Built in 1966
8,398.37 Square Feet Lot
$253,100 Zestimate®
$140/sqft
$2,468 Estimated rent
Home value
$253,100
$238,000 - $271,000
$2,468/mo
Zestimate® history
Loading...
Owner options
Explore your selling options
What's special
4 Bedroom, 2 Full & 2 Partial Baths. Oversized 2 car attached garage (great for bringing in groceries) w/2 doors & openers. Front Deck (12'x18'). Beautiful Island Kitchen with granite counters, LV floor & stainless steel appliances (refrigerator & stove approx. 2 years). Large Family room (23'x16') w/sliders to level rear yard. Updated multi-pane windows, electric service w/circuit breakers, 90% efficient furnace & Central Air in 2006. New HWT 2022. Cement driveway repaved. All bathrooms have been updated... even the commodes & vanities w/vessel sinks. 2 laundry chutes (1 in garage off kitchen & 1 on 2nd floor). Master bedroom en-suite plus dressing room w/ample closets & door to private balcony/patio. All closet space/storage space throughout the house is better than most! PROPERTY SOLD AS-IS.
Zillow last checked: 8 hours ago
Listing updated: March 24, 2023 at 11:33am
Listed by:
Sherry Cagney 412-833-5405,
COLDWELL BANKER REALTY
Bought with:
Gina Giacchino, RS221317L
RE/MAX SELECT REALTY
Source: WPMLS,MLS#: 1590427 Originating MLS: West Penn Multi-List
Originating MLS: West Penn Multi-List
Facts & features
Interior
Bedrooms & bathrooms
- Bedrooms: 4
- Bathrooms: 4
- Full bathrooms: 2
- 1/2 bathrooms: 2
Primary bedroom
- Level: Upper
- Dimensions: 17x11
Bedroom 2
- Level: Upper
- Dimensions: 13x12
Bedroom 3
- Level: Upper
- Dimensions: 11x10
Bedroom 4
- Level: Upper
- Dimensions: 10x08
Dining room
- Level: Main
- Dimensions: 11x10
Family room
- Level: Lower
- Dimensions: 23x16
Kitchen
- Level: Main
- Dimensions: 12x10
Laundry
- Level: Lower
- Dimensions: 11x26
Living room
- Level: Main
- Dimensions: 18x11
Heating
- Forced Air, Gas
Cooling
- Central Air
Appliances
- Included: Some Electric Appliances, Dryer, Dishwasher, Microwave, Refrigerator, Stove, Washer
Features
- Kitchen Island
- Flooring: Carpet, Tile, Vinyl
- Basement: Finished,Walk-Out Access
- Number of fireplaces: 1
- Fireplace features: Electric
Interior area
- Total structure area: 1,535
- Total interior livable area: 1,535 sqft
Property
Parking
- Total spaces: 2
- Parking features: Attached, Garage, Garage Door Opener
- Has attached garage: Yes
Features
- Levels: Two
- Stories: 2
- Pool features: None
Lot
- Size: 8,398 sqft
- Dimensions: 60' x 125'
Details
- Parcel number: 0537E00056000000
Construction
Type & style
- Home type: SingleFamily
- Architectural style: Colonial,Two Story
- Property subtype: Single Family Residence
Materials
- Brick
- Roof: Composition
Condition
- Resale
- Year built: 1966
Utilities & green energy
- Sewer: Public Sewer
- Water: Public
Community & neighborhood
Location
- Region: Pittsburgh
Price history
| Date | Event | Price |
|---|---|---|
| 3/24/2023 | Sold | $215,000$140/sqft |
Source: | ||
| 2/20/2023 | Contingent | $215,000$140/sqft |
Source: | ||
| 1/18/2023 | Listed for sale | $215,000+141.6%$140/sqft |
Source: | ||
| 10/16/2015 | Sold | $89,000-44.4%$58/sqft |
Source: | ||
| 10/27/2011 | Listing removed | $160,000$104/sqft |
Source: Howard Hanna - East Suburban #848286 | ||
Public tax history
| Year | Property taxes | Tax assessment |
|---|---|---|
| 2025 | $4,794 +7.4% | $106,900 |
| 2024 | $4,465 +961.9% | $106,900 +20.2% |
| 2023 | $421 | $88,900 |
Find assessor info on the county website
Neighborhood: 15235
Nearby schools
GreatSchools rating
- 5/10Penn Hills Elementary SchoolGrades: K-5Distance: 2 mi
- 6/10Linton Middle SchoolGrades: 6-8Distance: 0.3 mi
- 4/10Penn Hills Senior High SchoolGrades: 9-12Distance: 0.8 mi
Schools provided by the listing agent
- District: Penn Hills
Source: WPMLS. This data may not be complete. We recommend contacting the local school district to confirm school assignments for this home.

Get pre-qualified for a loan
At Zillow Home Loans, we can pre-qualify you in as little as 5 minutes with no impact to your credit score.An equal housing lender. NMLS #10287.
Sell for more on Zillow
Get a free Zillow Showcase℠ listing and you could sell for .
$253,100
2% more+ $5,062
With Zillow Showcase(estimated)
$258,162