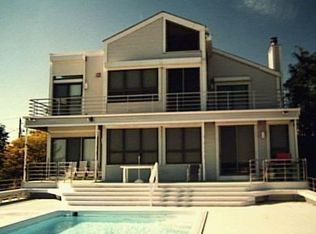One of the most important and architecturally significant homes in the area, this direct waterfront modern masterpiece with a heated gunite pool is set on the sandy shores of Fairfield Beach. This is an incredible opportunity to have your own private resort while creating memories that will last a lifetime. Electric gates welcome you, leading to the spacious motor court. From there, you discover the exquisite entrance courtyard with cascading water wall which makes a wonderful additional outdoor entertaining space. Enter the foyer, where views of the sea are immediately apparent. You will be enchanted by the floating glass stairs, unobstructed open plan and large expanses of glass which beckon you to discover the world-class amenities. The vast living and dining areas are well-appointed. A more intimate den is set quietly on the side. The Poggenpohl kitchen exudes minimalist luxury and fine appliances are the finishing touch. Phenomenal gym/play rm. 5 spacious bedrooms have wonderful views and electronic window shades; the baths are chic and stylish. The master suite has commanding views of the water, beach and pool, with an awe-inspiring skylight, wonderful glass-tiled master bath and a balcony w/ heaters. Marble surrounds the pool w/ auto cover, spa, outdoor kitchen - all enclosed by glass for uninterrupted views. Cabana w/ bath & changing space. Additional outdoor gathering space leads to the sandy beach.
This property is off market, which means it's not currently listed for sale or rent on Zillow. This may be different from what's available on other websites or public sources.
