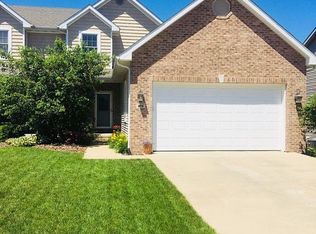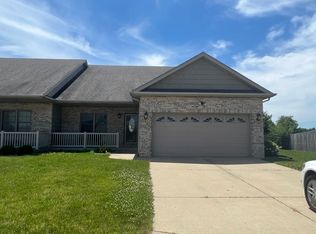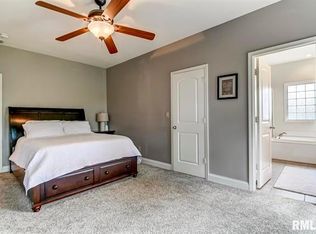Sold for $327,000 on 06/07/24
$327,000
475 Elle Ct, Springfield, IL 62711
4beds
2,636sqft
Single Family Residence, Residential
Built in 2007
-- sqft lot
$350,900 Zestimate®
$124/sqft
$2,934 Estimated rent
Home value
$350,900
$326,000 - $379,000
$2,934/mo
Zestimate® history
Loading...
Owner options
Explore your selling options
What's special
Ready to be impressed? This updated and spacious duplex in desirable Salem Estates in the Pleasant Plains School District has so much to offer inside and out! Large fenced in lot with new deck to enjoy the country night sunsets. you will enjoy a large open kitchen with cherry cabinets open to the dining and living. Main floor also offers laundry, half bath, and primary bedroom with on suite. Head upstairs to another full bath and two spacious bedrooms. If that isn't enough, you will love the newly finished basement with built in bar and sink. the basement also offers another living space, bedroom or office, and a full bath. Large storage room with the mechanicals.
Zillow last checked: 8 hours ago
Listing updated: June 07, 2024 at 01:19pm
Listed by:
Jami R Winchester Mobl:217-306-1000,
The Real Estate Group, Inc.
Bought with:
Kathy Garst, 475121251
The Real Estate Group, Inc.
Source: RMLS Alliance,MLS#: CA1028626 Originating MLS: Capital Area Association of Realtors
Originating MLS: Capital Area Association of Realtors

Facts & features
Interior
Bedrooms & bathrooms
- Bedrooms: 4
- Bathrooms: 4
- Full bathrooms: 3
- 1/2 bathrooms: 1
Bedroom 1
- Level: Main
- Dimensions: 13ft 1in x 18ft 11in
Bedroom 2
- Level: Upper
- Dimensions: 17ft 9in x 15ft 4in
Bedroom 3
- Level: Upper
- Dimensions: 12ft 7in x 13ft 11in
Bedroom 4
- Level: Lower
- Dimensions: 10ft 5in x 14ft 1in
Other
- Level: Main
- Dimensions: 11ft 2in x 7ft 5in
Other
- Area: 781
Additional room
- Description: Wet Bar
- Level: Lower
- Dimensions: 12ft 5in x 6ft 2in
Additional room 2
- Description: Storage
- Level: Lower
- Dimensions: 22ft 1in x 15ft 3in
Kitchen
- Level: Main
- Dimensions: 11ft 2in x 13ft 5in
Laundry
- Level: Main
- Dimensions: 8ft 8in x 6ft 2in
Living room
- Level: Main
- Dimensions: 16ft 1in x 10ft 1in
Main level
- Area: 1105
Recreation room
- Level: Lower
- Dimensions: 26ft 6in x 14ft 1in
Upper level
- Area: 750
Heating
- Forced Air
Cooling
- Central Air
Appliances
- Included: Dishwasher, Microwave, Range, Refrigerator
Features
- Ceiling Fan(s), Vaulted Ceiling(s)
- Basement: Full,Partially Finished
- Number of fireplaces: 1
- Fireplace features: Living Room
Interior area
- Total structure area: 1,855
- Total interior livable area: 2,636 sqft
Property
Parking
- Total spaces: 2
- Parking features: Attached
- Attached garage spaces: 2
Features
- Patio & porch: Deck
Lot
- Features: Level
Details
- Parcel number: 13350151041
Construction
Type & style
- Home type: SingleFamily
- Property subtype: Single Family Residence, Residential
Materials
- Brick, Vinyl Siding
- Roof: Shingle
Condition
- New construction: No
- Year built: 2007
Utilities & green energy
- Sewer: Public Sewer
- Water: Public
Community & neighborhood
Location
- Region: Springfield
- Subdivision: Salem Estates
HOA & financial
HOA
- Has HOA: Yes
- HOA fee: $150 annually
Price history
| Date | Event | Price |
|---|---|---|
| 6/7/2024 | Sold | $327,000+2.2%$124/sqft |
Source: | ||
| 5/4/2024 | Pending sale | $319,900$121/sqft |
Source: | ||
| 4/19/2024 | Listed for sale | $319,900$121/sqft |
Source: | ||
| 4/17/2024 | Listing removed | -- |
Source: Owner Report a problem | ||
| 3/20/2024 | Listed for sale | $319,900+72%$121/sqft |
Source: Owner Report a problem | ||
Public tax history
| Year | Property taxes | Tax assessment |
|---|---|---|
| 2024 | $6,862 +3.9% | $91,568 +7.9% |
| 2023 | $6,602 +5.1% | $84,864 +7.2% |
| 2022 | $6,281 +4.1% | $79,164 +4.5% |
Find assessor info on the county website
Neighborhood: 62711
Nearby schools
GreatSchools rating
- 9/10Farmingdale Elementary SchoolGrades: PK-4Distance: 4.2 mi
- 9/10Pleasant Plains Middle SchoolGrades: 5-8Distance: 4.3 mi
- 7/10Pleasant Plains High SchoolGrades: 9-12Distance: 10.7 mi

Get pre-qualified for a loan
At Zillow Home Loans, we can pre-qualify you in as little as 5 minutes with no impact to your credit score.An equal housing lender. NMLS #10287.


