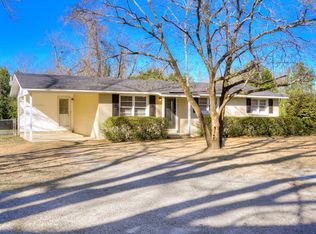Sold for $220,500
$220,500
475 E BOUNDARY Street, Harlem, GA 30814
2beds
1,421sqft
Single Family Residence
Built in 1961
1.31 Acres Lot
$225,300 Zestimate®
$155/sqft
$1,523 Estimated rent
Home value
$225,300
$212,000 - $239,000
$1,523/mo
Zestimate® history
Loading...
Owner options
Explore your selling options
What's special
This charming brick home is nestled right in the heart of Harlem, sitting on a generous 1.23-acre lot. With beautiful hardwood floors throughout, the home features an open floor plan that flows seamlessly between the living room, dining area, kitchen, and bedrooms.
Outside, there's a detached garage, an attached carport, and a handy storage shed for all your outdoor needs. The home offers two bedrooms, plus a flex room that can easily be converted into a third bedroom.
The location is unbeatable, with downtown Harlem just a short walk away, and Fort Eisenhower and I-20 only a quick drive from your door. It's the perfect mix of cozy, practical living and a great location - come see it for yourself!
Zillow last checked: 8 hours ago
Listing updated: May 01, 2025 at 07:41am
Listed by:
Michael Todd Luckey 706-306-9064,
RE/MAX Reinvented
Bought with:
Greg Honeymichael, 181019
Meybohm Real Estate - Evans
Source: Hive MLS,MLS#: 539068
Facts & features
Interior
Bedrooms & bathrooms
- Bedrooms: 2
- Bathrooms: 2
- Full bathrooms: 2
Primary bedroom
- Level: Main
- Dimensions: 18 x 12
Bedroom 2
- Level: Main
- Dimensions: 13 x 14
Bonus room
- Level: Main
- Dimensions: 10 x 13
Dining room
- Level: Main
- Dimensions: 13 x 18
Kitchen
- Level: Main
- Dimensions: 14 x 10
Living room
- Level: Main
- Dimensions: 15 x 13
Heating
- Forced Air
Cooling
- Central Air
Appliances
- Included: Cooktop, Dishwasher, Refrigerator, Vented Exhaust Fan
Features
- Flooring: Hardwood, Laminate
- Has basement: No
- Attic: Pull Down Stairs
- Number of fireplaces: 1
- Fireplace features: Living Room
Interior area
- Total structure area: 1,421
- Total interior livable area: 1,421 sqft
Property
Parking
- Total spaces: 2
- Parking features: Attached Carport, Concrete, Detached, Garage, Parking Pad, Storage
- Garage spaces: 2
Features
- Levels: One
- Patio & porch: Front Porch, Porch, Rear Porch
Lot
- Size: 1.31 Acres
- Dimensions: 1.309
Details
- Additional structures: Workshop
- Parcel number: H02053
Construction
Type & style
- Home type: SingleFamily
- Architectural style: Ranch
- Property subtype: Single Family Residence
Materials
- Brick
- Foundation: Crawl Space
- Roof: Composition
Condition
- New construction: No
- Year built: 1961
Utilities & green energy
- Sewer: Public Sewer
- Water: Public
Community & neighborhood
Location
- Region: Harlem
- Subdivision: None-1co
Other
Other facts
- Listing agreement: Exclusive Right To Sell
- Listing terms: VA Loan,Cash,Conventional,FHA
Price history
| Date | Event | Price |
|---|---|---|
| 4/30/2025 | Sold | $220,500-2%$155/sqft |
Source: | ||
| 4/11/2025 | Pending sale | $224,900$158/sqft |
Source: | ||
| 4/3/2025 | Price change | $224,900+7.1%$158/sqft |
Source: | ||
| 3/6/2025 | Listed for sale | $209,900+9.3%$148/sqft |
Source: | ||
| 3/16/2022 | Sold | $192,000+7.3%$135/sqft |
Source: | ||
Public tax history
| Year | Property taxes | Tax assessment |
|---|---|---|
| 2024 | $1,996 +1.8% | $158,269 +3.3% |
| 2023 | $1,961 +14.5% | $153,161 +16.3% |
| 2022 | $1,713 -1.2% | $131,646 +3% |
Find assessor info on the county website
Neighborhood: 30814
Nearby schools
GreatSchools rating
- 4/10North Harlem Elementary SchoolGrades: PK-5Distance: 0.5 mi
- 4/10Harlem Middle SchoolGrades: 6-8Distance: 3.9 mi
- 5/10Harlem High SchoolGrades: 9-12Distance: 2.5 mi
Schools provided by the listing agent
- Elementary: Harlem
- Middle: Harlem
- High: Harlem
Source: Hive MLS. This data may not be complete. We recommend contacting the local school district to confirm school assignments for this home.

Get pre-qualified for a loan
At Zillow Home Loans, we can pre-qualify you in as little as 5 minutes with no impact to your credit score.An equal housing lender. NMLS #10287.
