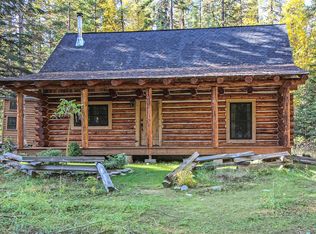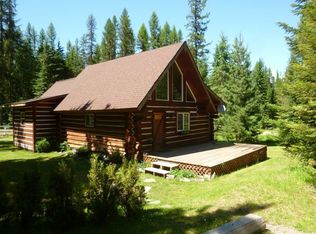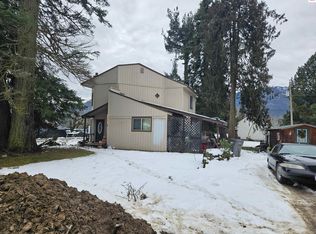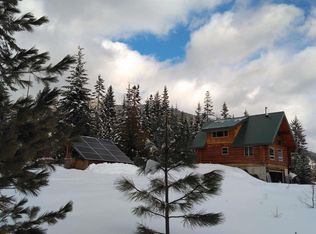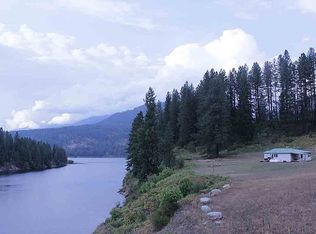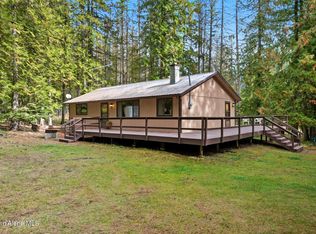Come see this enchanting A-frame retreat home on a lush 1-acre parcel in Clark Fork, ID, its 3 bedrooms and array of practical outbuildings. Thoughtfully revitalized from top to bottom, you will find the charm through every detail—from hand-hewn log beams sourced right from the land to a fresh coat of paint that brightens the spaces. The heart of the home, kitchen boasts durable butcher block surfaces, sleek floating shelves, and top-of-the-line new appliances, setting the stage for homegrown feasts from the rich, stone-free soil primed for your own thriving garden or mini-farm. As you step outside to discover a haven for self-sufficiency and leisure: four versatile outbuildings, including a pair of garages (one with a solid concrete floor), a durable metal shed, and a spacious chicken coop. The owners have elevated the property even further with thoughtful enhancements like elegant outdoor pavers for seamless entertaining, a dedicated greenhouse for year-round cultivation, reliable power extended to the workshop with 220, a tankless water heater, comprehensive new plumbing to the well house, an upgraded electrical panel with a whole-home surge protector, an efficient new wood stove for cozy evenings, and a backup generator for peace of mind. Inside, luxurious new flooring flows effortlessly, complemented by two modern split-unit systems for customizable comfort in every season. Nestled along a well-maintained county road and right next to the Kaniksu National Forest for all your outdoor activities.
Active
$559,000
475 Dry Creek Rd, Clark Fork, ID 83811
3beds
1baths
1,100sqft
Est.:
Single Family Residence
Built in 1940
1 Acres Lot
$542,600 Zestimate®
$508/sqft
$-- HOA
What's special
Hand-hewn log beamsFour versatile outbuildingsDurable metal shedEnchanting a-frame retreat homeTankless water heaterSpacious chicken coopTop-of-the-line new appliances
- 6 days |
- 560 |
- 11 |
Likely to sell faster than
Zillow last checked: 8 hours ago
Listing updated: January 18, 2026 at 10:06pm
Listed by:
Ray Cross 208-719-6129,
Coldwell Banker Schneidmiller Realty,
Julie Cross 509-434-8065,
Coldwell Banker Schneidmiller Realty
Source: Coeur d'Alene MLS,MLS#: 26-522
Tour with a local agent
Facts & features
Interior
Bedrooms & bathrooms
- Bedrooms: 3
- Bathrooms: 1
- Main level bathrooms: 1
- Main level bedrooms: 1
Heating
- Wood Stove, Electric, Propane, Mini-Split
Cooling
- Mini-Split A/C
Appliances
- Included: Electric Water Heater, Washer, Refrigerator
- Laundry: Washer Hookup
Features
- High Speed Internet
- Flooring: Wood, LVP
- Has basement: No
- Has fireplace: Yes
- Fireplace features: Wood Burning Stove
- Common walls with other units/homes: No Common Walls
Interior area
- Total structure area: 1,100
- Total interior livable area: 1,100 sqft
Property
Features
- Exterior features: Garden, Lighting, Lawn
- Has view: Yes
- View description: Mountain(s), Territorial
Lot
- Size: 1 Acres
- Features: Level, Wooded
Details
- Additional structures: Shed(s), Workshop, Greenhouse
- Parcel number: RP55N03E327794A
- Zoning: AG/FORESTRY
Construction
Type & style
- Home type: SingleFamily
- Property subtype: Single Family Residence
Materials
- Other, Frame
- Foundation: Concrete Perimeter
- Roof: Metal
Condition
- Year built: 1940
- Major remodel year: 2025
Utilities & green energy
- Water: Shared Well
Community & HOA
Community
- Subdivision: N/A
HOA
- Has HOA: No
Location
- Region: Clark Fork
Financial & listing details
- Price per square foot: $508/sqft
- Tax assessed value: $204,039
- Annual tax amount: $957
- Date on market: 1/16/2026
- Road surface type: Gravel
Estimated market value
$542,600
$515,000 - $570,000
$1,625/mo
Price history
Price history
| Date | Event | Price |
|---|---|---|
| 1/16/2026 | Listed for sale | $559,000+39.8%$508/sqft |
Source: | ||
| 5/16/2025 | Sold | -- |
Source: | ||
| 4/11/2025 | Pending sale | $399,900$364/sqft |
Source: | ||
| 2/17/2025 | Listed for sale | $399,900-5.9%$364/sqft |
Source: | ||
| 11/23/2024 | Listing removed | -- |
Source: Owner Report a problem | ||
Public tax history
Public tax history
| Year | Property taxes | Tax assessment |
|---|---|---|
| 2024 | $957 +78.1% | $204,039 +8.1% |
| 2023 | $537 +14.3% | $188,726 +73.1% |
| 2022 | $470 -4.2% | $108,996 +34.4% |
Find assessor info on the county website
BuyAbility℠ payment
Est. payment
$3,027/mo
Principal & interest
$2645
Home insurance
$196
Property taxes
$186
Climate risks
Neighborhood: 83811
Nearby schools
GreatSchools rating
- 8/10Hope Elementary SchoolGrades: PK-6Distance: 12.9 mi
- 5/10Clark Fork Jr-Sr High SchoolGrades: 7-12Distance: 6.6 mi
