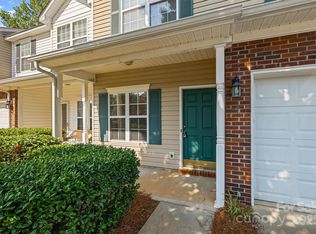Closed
$299,000
475 Delta Dr, Fort Mill, SC 29715
3beds
1,587sqft
Townhouse
Built in 2005
0.03 Acres Lot
$300,700 Zestimate®
$188/sqft
$2,093 Estimated rent
Home value
$300,700
$286,000 - $316,000
$2,093/mo
Zestimate® history
Loading...
Owner options
Explore your selling options
What's special
Hurry home to 475 Delta Drive! Close to all the shopping, restaurants and entertainment that Fort Mill and Rock Hill has to offer and an easy commute to I-77! Inside the open floorplan draws you in, the large living room and dining area is the perfect place for entertaining your family and friends while you prepare their favorite meals in the beautiful kitchen! The kitchen includes lots of cabinet space, beautiful quartz counters, large farm sink and a walk in pantry! Also located on the main floor is a half bath, hidden closet for extra storage and access to your 1 car garage that is also complete with lots of built in storage shelving! Upstairs are 3 bedrooms, 2 baths, office and laundry room! The primary walk in closet includes built ins that are perfect for storing all your things! Beyond the glass is the back patio complete with travertine stone and a privacy fence! You don't want to miss this one!
Zillow last checked: 8 hours ago
Listing updated: May 12, 2025 at 09:34am
Listing Provided by:
Kippen Lester kippen.lester@allentate.com,
Allen Tate Lake Wylie
Bought with:
Tara Thompson
Ivester Jackson Distinctive Properties
Source: Canopy MLS as distributed by MLS GRID,MLS#: 4242061
Facts & features
Interior
Bedrooms & bathrooms
- Bedrooms: 3
- Bathrooms: 3
- Full bathrooms: 2
- 1/2 bathrooms: 1
Primary bedroom
- Level: Upper
Bedroom s
- Level: Upper
Bedroom s
- Level: Upper
Bathroom half
- Level: Main
Bathroom full
- Level: Upper
Bathroom full
- Level: Upper
Dining area
- Level: Main
Kitchen
- Level: Main
Laundry
- Level: Upper
Living room
- Level: Main
Office
- Level: Upper
Heating
- Central, Heat Pump
Cooling
- Central Air
Appliances
- Included: Dishwasher, Electric Cooktop, Electric Range, Microwave, Oven
- Laundry: Laundry Room, Upper Level
Features
- Walk-In Closet(s), Walk-In Pantry
- Flooring: Carpet, Tile, Vinyl
- Doors: Sliding Doors
- Has basement: No
- Attic: Pull Down Stairs
- Fireplace features: Gas, Living Room
Interior area
- Total structure area: 1,587
- Total interior livable area: 1,587 sqft
- Finished area above ground: 1,587
- Finished area below ground: 0
Property
Parking
- Total spaces: 1
- Parking features: Driveway, Attached Garage, Garage Faces Front, Garage on Main Level
- Attached garage spaces: 1
- Has uncovered spaces: Yes
Accessibility
- Accessibility features: Two or More Access Exits
Features
- Levels: Two
- Stories: 2
- Entry location: Main
- Patio & porch: Covered, Front Porch, Patio
- Pool features: Community
- Fencing: Back Yard,Privacy
Lot
- Size: 0.03 Acres
Details
- Parcel number: 0202002192
- Zoning: RT-8
- Special conditions: Standard
Construction
Type & style
- Home type: Townhouse
- Architectural style: Traditional
- Property subtype: Townhouse
Materials
- Brick Partial, Vinyl
- Foundation: Slab
Condition
- New construction: No
- Year built: 2005
Utilities & green energy
- Sewer: Public Sewer
- Water: Public
Community & neighborhood
Community
- Community features: Sidewalks
Location
- Region: Fort Mill
- Subdivision: Cascades at River Crossing
HOA & financial
HOA
- Has HOA: Yes
- HOA fee: $312 monthly
- Association name: CAMS
- Association phone: 877-672-2267
Other
Other facts
- Listing terms: Cash,Conventional,FHA,USDA Loan,VA Loan
- Road surface type: Concrete, Paved
Price history
| Date | Event | Price |
|---|---|---|
| 5/12/2025 | Sold | $299,000$188/sqft |
Source: | ||
| 4/3/2025 | Listed for sale | $299,000+131.8%$188/sqft |
Source: | ||
| 8/26/2014 | Sold | $129,000-2.9%$81/sqft |
Source: Public Record | ||
| 5/9/2014 | Listed for sale | $132,900-2%$84/sqft |
Source: Re/Max Executive Realty #3004810 | ||
| 12/8/2008 | Sold | $135,600$85/sqft |
Source: Public Record | ||
Public tax history
| Year | Property taxes | Tax assessment |
|---|---|---|
| 2024 | $1,345 +2.2% | $5,313 |
| 2023 | $1,316 +2.9% | $5,313 |
| 2022 | $1,279 -38.8% | $5,313 |
Find assessor info on the county website
Neighborhood: 29715
Nearby schools
GreatSchools rating
- 9/10Kings Town ElementaryGrades: PK-5Distance: 1 mi
- 6/10Banks Trail MiddleGrades: 6-8Distance: 1.6 mi
- 10/10Fort Mill High SchoolGrades: 9-12Distance: 1.1 mi
Schools provided by the listing agent
- Elementary: Kings Town
- Middle: Banks Trail
- High: Fort Mill
Source: Canopy MLS as distributed by MLS GRID. This data may not be complete. We recommend contacting the local school district to confirm school assignments for this home.
Get a cash offer in 3 minutes
Find out how much your home could sell for in as little as 3 minutes with a no-obligation cash offer.
Estimated market value
$300,700
Get a cash offer in 3 minutes
Find out how much your home could sell for in as little as 3 minutes with a no-obligation cash offer.
Estimated market value
$300,700
