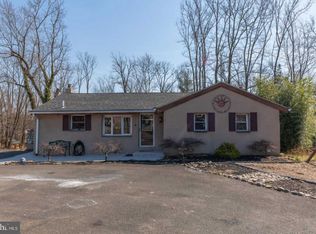Do not let your eyes deceive you from the view from the road! This property has lots of space both inside AND out! Over 2000 sq ft of living space. Pull up into the driveway where you have plenty of parking for multiple cars PLUS a two car detached garage right next to the house! The garage also has attic space for tons of storage. A quick step from the garage and you are right back inside of the house and in the kitchen. Walk on through to the dining room where you have the front door, coat closet and storage. Head on to the back and you are in the living room with lovely wooden beams, vaulted ceiling and from there you also have access to the back deck to look out over the extremely spacious and long grassy back yard. Head on back inside and walk to the back part of the house where you find the main bedroom, a full hall half bath, and two other bedrooms - one of which is being used as a large closet/storage area. Back here you will also find the steps down to the finished basement. In the basement take a look at the space plus the built-in bar and also the gas stove to keep you warm during those cold winter nights. Here you will also find a full bath, an additional bedroom, more storage space, the laundry area, as well as another, yet smaller, functioning kitchen! Head on outside towards the backyard and you will also find an enclosed patio under the deck complete with a jacuzzi tub. Lots of yard space out back to entertain, play sports, put up a pool... whatever you can think of! Central Vacuum in the house, NEW ROOF 2020, NEW HOT WATER HEATER 2020, NEW WELL PUMP 2019. Property located close to shops, restaurants, Turnpike and more. Don't wait to see this one!
This property is off market, which means it's not currently listed for sale or rent on Zillow. This may be different from what's available on other websites or public sources.

