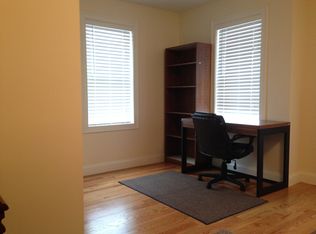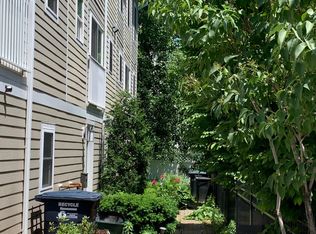Sold for $1,040,000 on 05/08/23
$1,040,000
475 Concord Ave, Cambridge, MA 02138
3beds
2,036sqft
Single Family Residence
Built in 2013
1,080 Square Feet Lot
$1,142,300 Zestimate®
$511/sqft
$5,210 Estimated rent
Home value
$1,142,300
$1.09M - $1.20M
$5,210/mo
Zestimate® history
Loading...
Owner options
Explore your selling options
What's special
Bright & Spacious 3 bedrooms, 2.5 bathrooms Fee free attached Single Family built in 2013. This modern single-family feeling home has so much to offer: a large open space for living, dining and kitchen areas. Abundant sunlight and hardwood floor throughout the layout. It features a modern kitchen, garage, and a private setting, which is a rare find in Cambridge. LOCATION LOCATION LOCATION! Literally walking distance to Fresh Pond Reservation, MinutemanTrail, Whole Foods, Trader Joe's, a pharmacy, pre-school, kindergarten, baseball + track fields, restaurants and shopping; three bus lines across the street and 10-minute walking distance from Alewife subway. No Condo fee!
Zillow last checked: 8 hours ago
Listing updated: May 09, 2023 at 03:33pm
Listed by:
Rebecca Zeng 508-579-2586,
Quintess Real Estate 978-761-9838
Bought with:
Rebecca Zeng
Quintess Real Estate
Source: MLS PIN,MLS#: 73083878
Facts & features
Interior
Bedrooms & bathrooms
- Bedrooms: 3
- Bathrooms: 3
- Full bathrooms: 2
- 1/2 bathrooms: 1
Primary bedroom
- Features: Bathroom - Full, Flooring - Hardwood, Window(s) - Picture, Slider
- Level: Fourth Floor
- Area: 415.48
- Dimensions: 22.1 x 18.8
Bedroom 2
- Features: Flooring - Hardwood
- Level: Third
- Area: 240.99
- Dimensions: 19.9 x 12.11
Bedroom 3
- Features: Flooring - Hardwood
- Level: Third
- Area: 183.6
- Dimensions: 15.3 x 12
Primary bathroom
- Features: Yes
Bathroom 1
- Features: Bathroom - Half, Flooring - Marble
- Level: Second
- Area: 31.9
- Dimensions: 5.5 x 5.8
Bathroom 2
- Features: Bathroom - Full, Flooring - Marble
- Level: Third
- Area: 43.12
- Dimensions: 7.7 x 5.6
Bathroom 3
- Features: Bathroom - Half, Flooring - Marble
- Level: Fourth Floor
- Area: 45.88
- Dimensions: 7.4 x 6.2
Dining room
- Features: Flooring - Hardwood
- Level: Second
- Area: 111.1
- Dimensions: 11 x 10.1
Kitchen
- Features: Flooring - Hardwood, Countertops - Stone/Granite/Solid, Kitchen Island, Slider, Lighting - Overhead
- Level: Second
- Area: 94.6
- Dimensions: 11 x 8.6
Living room
- Features: Bathroom - Half, Flooring - Hardwood
- Level: Second
- Area: 160.6
- Dimensions: 14.6 x 11
Heating
- Central
Cooling
- Central Air, Other
Appliances
- Laundry: First Floor
Features
- Entrance Foyer, Entry Hall
- Flooring: Tile, Hardwood, Wood Laminate
- Windows: Insulated Windows
- Has basement: No
- Has fireplace: No
Interior area
- Total structure area: 2,036
- Total interior livable area: 2,036 sqft
Property
Parking
- Total spaces: 1
- Parking features: Under, Paved Drive, Driveway
- Attached garage spaces: 1
- Has uncovered spaces: Yes
Features
- Levels: Multi/Split
- Patio & porch: Patio
- Exterior features: Patio
Lot
- Size: 1,080 sqft
- Features: Level, Other
Details
- Parcel number: M:00261 L:00202,4923314
- Zoning: Res
Construction
Type & style
- Home type: SingleFamily
- Architectural style: Colonial,Other (See Remarks)
- Property subtype: Single Family Residence
- Attached to another structure: Yes
Materials
- Frame
- Foundation: Concrete Perimeter, Other
- Roof: Shingle
Condition
- Year built: 2013
Utilities & green energy
- Electric: 200+ Amp Service
- Sewer: Public Sewer, Other
- Water: Public, Other
- Utilities for property: for Gas Range, for Gas Oven
Community & neighborhood
Community
- Community features: Public Transportation, Shopping, Tennis Court(s), Park, Walk/Jog Trails, Highway Access, Public School, T-Station, University
Location
- Region: Cambridge
- Subdivision: Middle One in Three attached Single Family Home
Other
Other facts
- Road surface type: Paved
Price history
| Date | Event | Price |
|---|---|---|
| 5/12/2025 | Listing removed | $5,400$3/sqft |
Source: Zillow Rentals | ||
| 5/11/2025 | Listed for rent | $5,400+20%$3/sqft |
Source: Zillow Rentals | ||
| 5/8/2023 | Sold | $1,040,000-1%$511/sqft |
Source: MLS PIN #73083878 | ||
| 3/4/2023 | Listing removed | -- |
Source: Zillow Rentals | ||
| 3/3/2023 | Listed for sale | $1,050,000+5.1%$516/sqft |
Source: MLS PIN #73083878 | ||
Public tax history
| Year | Property taxes | Tax assessment |
|---|---|---|
| 2025 | $6,881 -1.6% | $1,083,600 -8.3% |
| 2024 | $6,996 +9.5% | $1,181,800 +8.4% |
| 2023 | $6,390 +4% | $1,090,500 +5.1% |
Find assessor info on the county website
Neighborhood: Peabody
Nearby schools
GreatSchools rating
- 7/10Peabody SchoolGrades: PK-5Distance: 0.7 mi
- 8/10Rindge Avenue Upper SchoolGrades: 6-8Distance: 0.7 mi
- 8/10Cambridge Rindge and Latin SchoolGrades: 9-12Distance: 1.7 mi
Schools provided by the listing agent
- Elementary: John Tobin
- Middle: Cambridge
- High: Ringdge Latin
Source: MLS PIN. This data may not be complete. We recommend contacting the local school district to confirm school assignments for this home.
Get a cash offer in 3 minutes
Find out how much your home could sell for in as little as 3 minutes with a no-obligation cash offer.
Estimated market value
$1,142,300
Get a cash offer in 3 minutes
Find out how much your home could sell for in as little as 3 minutes with a no-obligation cash offer.
Estimated market value
$1,142,300

