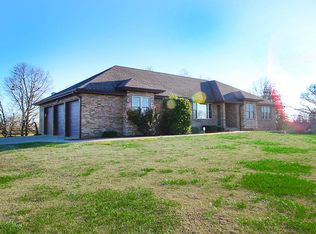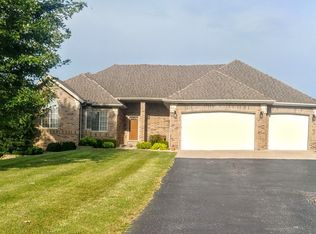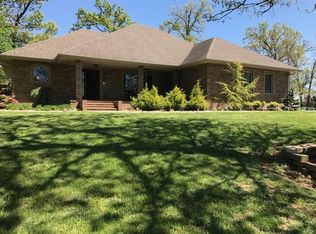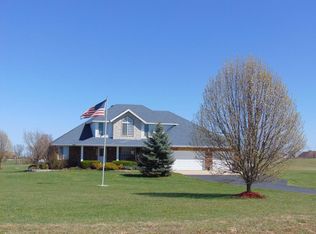Closed
Price Unknown
475 Clearspring Road, Sparta, MO 65753
4beds
4,139sqft
Single Family Residence
Built in 2003
5.01 Acres Lot
$689,700 Zestimate®
$--/sqft
$2,944 Estimated rent
Home value
$689,700
$628,000 - $759,000
$2,944/mo
Zestimate® history
Loading...
Owner options
Explore your selling options
What's special
OPEN SUNDAY 2-4! New Price and what an opportunity! OZARK SCHOOLS! Peace and tranquility nestled at the end of the cul-de-sac, rest this walk-out basement home just outside of Ozark on 5 acres with a huge 30x40 shop! Powered by solar this home has it all! You will love to entertain your friends and family with the in-ground pool, 8 feet deep & diving board, extra large hot tub, fire pit, huge back deck with retractable awning. Security system. Large kitchen with center island features newer stainless appliances, hardwood floors and breakfast bar. Large dining area with soaring ceilings, wood floors, tons of light and a beautiful fireplace. Full master suite with jetted tub, walk-in shower, walk-in closet and double vanity. The shop has concrete floors, RV door and 220 power. No H.O.A. just CC&R's Don't wait, call today for your private tour!
Zillow last checked: 8 hours ago
Listing updated: November 19, 2024 at 12:00pm
Listed by:
Melinda A Hayes 417-724-2300,
Murney Associates - Nixa
Bought with:
Karen Best, 2006026306
Keller Williams Tri-Lakes
Source: SOMOMLS,MLS#: 60272985
Facts & features
Interior
Bedrooms & bathrooms
- Bedrooms: 4
- Bathrooms: 4
- Full bathrooms: 3
- 1/2 bathrooms: 1
Heating
- Forced Air, Stove, Propane, Solar
Cooling
- Central Air, Ceiling Fan(s)
Appliances
- Included: Dishwasher, Gas Water Heater, Free-Standing Electric Oven, Tankless Water Heater, Water Softener Owned, Disposal
- Laundry: Main Level, W/D Hookup
Features
- High Speed Internet, Marble Counters, Laminate Counters, Vaulted Ceiling(s), Tray Ceiling(s), Walk-In Closet(s), Walk-in Shower, Wired for Sound, Central Vacuum, Wet Bar
- Flooring: Carpet, Tile, Laminate, Hardwood
- Doors: Storm Door(s)
- Windows: Tilt-In Windows, Double Pane Windows, Blinds, Shutters
- Basement: Concrete,Finished,Walk-Out Access,Full
- Attic: Pull Down Stairs
- Has fireplace: Yes
- Fireplace features: Family Room, Gas
Interior area
- Total structure area: 4,483
- Total interior livable area: 4,139 sqft
- Finished area above ground: 2,192
- Finished area below ground: 1,947
Property
Parking
- Total spaces: 6
- Parking features: RV Barn
- Attached garage spaces: 6
Features
- Levels: One
- Stories: 1
- Patio & porch: Patio, Deck, Awning(s)
- Exterior features: Rain Gutters
- Pool features: In Ground
- Has spa: Yes
- Spa features: Hot Tub, Bath
- Fencing: Metal
- Has view: Yes
- View description: Panoramic
Lot
- Size: 5.01 Acres
- Features: Acreage, Horses Allowed, Landscaped, Easements
Details
- Additional structures: Outbuilding
- Parcel number: 120932000000001009
- Horses can be raised: Yes
Construction
Type & style
- Home type: SingleFamily
- Architectural style: Traditional,Ranch
- Property subtype: Single Family Residence
Materials
- Brick, Vinyl Siding
- Foundation: Poured Concrete
- Roof: Composition
Condition
- Year built: 2003
Utilities & green energy
- Sewer: Septic Tank
- Water: Shared Well
Community & neighborhood
Location
- Region: Sparta
- Subdivision: Christian-Not in List
Other
Other facts
- Listing terms: Cash,VA Loan,USDA/RD,FHA,Conventional
- Road surface type: Chip And Seal
Price history
| Date | Event | Price |
|---|---|---|
| 11/15/2024 | Sold | -- |
Source: | ||
| 10/5/2024 | Pending sale | $694,000$168/sqft |
Source: | ||
| 9/27/2024 | Price change | $694,000-0.7%$168/sqft |
Source: | ||
| 8/24/2024 | Listed for sale | $699,000+91.5%$169/sqft |
Source: | ||
| 10/30/2017 | Sold | -- |
Source: Agent Provided Report a problem | ||
Public tax history
| Year | Property taxes | Tax assessment |
|---|---|---|
| 2024 | $4,167 +0.1% | $72,680 |
| 2023 | $4,161 +2.5% | $72,680 +2.7% |
| 2022 | $4,060 | $70,760 |
Find assessor info on the county website
Neighborhood: 65753
Nearby schools
GreatSchools rating
- 9/10East Elementary SchoolGrades: K-4Distance: 1.6 mi
- 6/10Ozark Jr. High SchoolGrades: 8-9Distance: 4.2 mi
- 8/10Ozark High SchoolGrades: 9-12Distance: 4.5 mi
Schools provided by the listing agent
- Elementary: OZ East
- Middle: Ozark
- High: Ozark
Source: SOMOMLS. This data may not be complete. We recommend contacting the local school district to confirm school assignments for this home.



