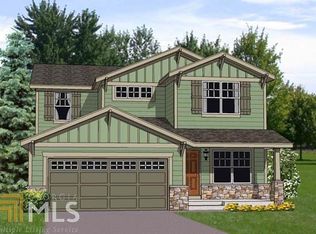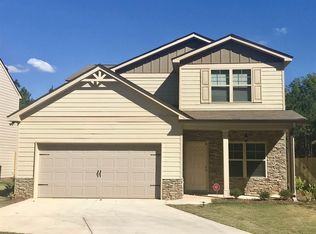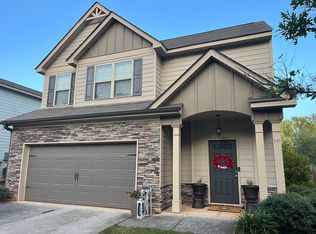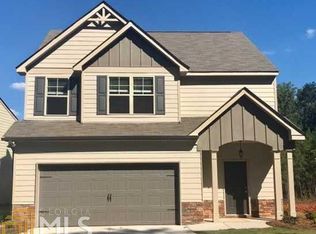Closed
$342,500
475 Classic Rd, Athens, GA 30606
3beds
1,756sqft
Single Family Residence
Built in 2017
7,405.2 Square Feet Lot
$353,500 Zestimate®
$195/sqft
$2,170 Estimated rent
Home value
$353,500
$297,000 - $417,000
$2,170/mo
Zestimate® history
Loading...
Owner options
Explore your selling options
What's special
Tucked into the sought-after Jennings Mill Corners neighborhood on the westside of Athens, this spacious Holland floorplan offers the perfect blend of comfort, style, and functionality. This spacious 3-bedroom, 2.5-bath home offers a perfect blend of comfort and convenience, ideal for families or professionals. Enjoy open-concept living with a bright and inviting family room, centered around a cozy fireplace and seamlessly connected to the kitchen and breakfast nook. The kitchen features ample cabinet space, modern appliances, and a charming bay window accent in the breakfast area, perfect for enjoying your morning coffee. Retreat upstairs to a generous primary suite with a large walk-in closet and two additional bedrooms, along with two full bathrooms. A convenient half bath is located on the main level, along with a dedicated laundry room. Step outside to your private, level backyard enclosed by a wood privacy fence, complete with a covered back porch and ceiling fan ideal for relaxing or entertaining year-round. A covered front porch adds even more curb appeal, and the attached two-car garage provides ample storage and parking. Located minutes from shops, dining, and schools, this home offers the perfect combination of suburban comfort and in-town access.
Zillow last checked: 8 hours ago
Listing updated: May 16, 2025 at 01:00pm
Listed by:
Stephen J Molloy 678-787-3848,
HomeSmart
Bought with:
Jared Marsden, 355925
Keller Williams Greater Athens
Source: GAMLS,MLS#: 10502884
Facts & features
Interior
Bedrooms & bathrooms
- Bedrooms: 3
- Bathrooms: 3
- Full bathrooms: 2
- 1/2 bathrooms: 1
Dining room
- Features: Dining Rm/Living Rm Combo
Kitchen
- Features: Breakfast Area, Breakfast Bar, Pantry, Solid Surface Counters
Heating
- Central, Electric, Forced Air
Cooling
- Electric, Heat Pump
Appliances
- Included: Dishwasher, Electric Water Heater, Microwave, Oven/Range (Combo), Refrigerator, Stainless Steel Appliance(s), Washer
- Laundry: In Hall
Features
- Entrance Foyer
- Flooring: Carpet, Laminate
- Windows: Double Pane Windows
- Basement: None
- Number of fireplaces: 1
- Fireplace features: Family Room, Living Room
- Common walls with other units/homes: End Unit
Interior area
- Total structure area: 1,756
- Total interior livable area: 1,756 sqft
- Finished area above ground: 1,756
- Finished area below ground: 0
Property
Parking
- Total spaces: 4
- Parking features: Attached, Garage, Off Street
- Has attached garage: Yes
Features
- Levels: Two
- Stories: 2
- Patio & porch: Patio, Porch
- Fencing: Back Yard,Fenced,Privacy,Wood
Lot
- Size: 7,405 sqft
- Features: Level
- Residential vegetation: Grassed
Details
- Parcel number: 073A6 F008
- Special conditions: Covenants/Restrictions
Construction
Type & style
- Home type: SingleFamily
- Architectural style: Traditional
- Property subtype: Single Family Residence
- Attached to another structure: Yes
Materials
- Concrete
- Foundation: Slab
- Roof: Composition
Condition
- Resale
- New construction: No
- Year built: 2017
Utilities & green energy
- Sewer: Public Sewer
- Water: Public
- Utilities for property: Cable Available, Underground Utilities
Green energy
- Energy efficient items: Appliances
Community & neighborhood
Security
- Security features: Open Access, Smoke Detector(s)
Community
- Community features: Street Lights, Near Public Transport, Near Shopping
Location
- Region: Athens
- Subdivision: Jennings Mill Corners
HOA & financial
HOA
- Has HOA: Yes
- HOA fee: $180 annually
- Services included: Management Fee, None
Other
Other facts
- Listing agreement: Exclusive Right To Sell
- Listing terms: Cash,Conventional,FHA,VA Loan
Price history
| Date | Event | Price |
|---|---|---|
| 5/16/2025 | Sold | $342,500-0.7%$195/sqft |
Source: | ||
| 4/22/2025 | Pending sale | $345,000$196/sqft |
Source: | ||
| 4/22/2025 | Listed for sale | $345,000$196/sqft |
Source: Hive MLS #1025168 Report a problem | ||
| 4/22/2025 | Pending sale | $345,000$196/sqft |
Source: Hive MLS #1025168 Report a problem | ||
| 4/17/2025 | Listed for sale | $345,000+91.8%$196/sqft |
Source: Hive MLS #1025168 Report a problem | ||
Public tax history
| Year | Property taxes | Tax assessment |
|---|---|---|
| 2025 | $3,850 +1.5% | $141,596 +3.1% |
| 2024 | $3,791 +16.2% | $137,293 +14.1% |
| 2023 | $3,262 +8.1% | $120,366 +15.1% |
Find assessor info on the county website
Neighborhood: 30606
Nearby schools
GreatSchools rating
- 7/10Cleveland Road Elementary SchoolGrades: PK-5Distance: 2.8 mi
- 6/10Burney-Harris-Lyons Middle SchoolGrades: 6-8Distance: 4 mi
- 6/10Clarke Central High SchoolGrades: 9-12Distance: 5.4 mi
Schools provided by the listing agent
- Elementary: Cleveland Road
- Middle: Burney Harris Lyons
- High: Clarke Central
Source: GAMLS. This data may not be complete. We recommend contacting the local school district to confirm school assignments for this home.
Get pre-qualified for a loan
At Zillow Home Loans, we can pre-qualify you in as little as 5 minutes with no impact to your credit score.An equal housing lender. NMLS #10287.
Sell for more on Zillow
Get a Zillow Showcase℠ listing at no additional cost and you could sell for .
$353,500
2% more+$7,070
With Zillow Showcase(estimated)$360,570



