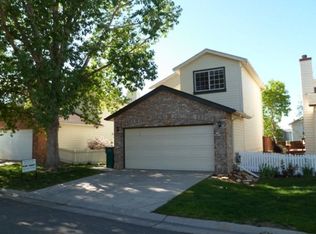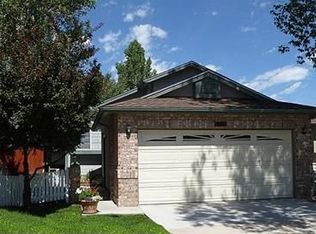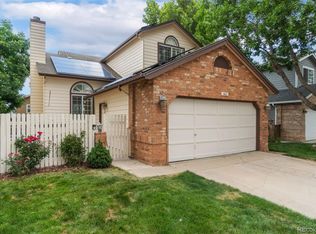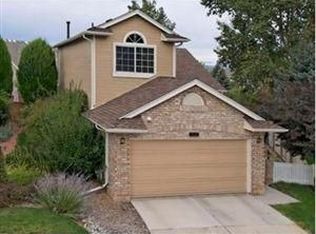3 Bed/2 Bath, 1279 sqft - 475 Chiswick Circle - Available June 15th. Don't miss out on this adorable single family home! This 3 bed/2 bath house is located in the coveted Highlands Ranch area, close to 470, S Broadway, and Santa Fe Dr. Great entertainment options, dining, shopping and grocery store options are all super close! Complete with 2 bedrooms and a full bath on the upper level, as well as 1 bedroom and a 3/4 bath on the lower level. The lower level has a wood burning fireplace and a great living/family room. The home has and eat in kitchen, hardwood floors, ceiling fans, granite counters, a tile backsplash, and 2" blinds. It also is equipped with a fenced rear yard, a patio, a french door refrigerator, a glass top stove/oven, a tankless water heater and a newer AC unit. The furnace is new as well! There is a community pool, rec centers, etc close to this home! The schools in this house's district are Bear Canyon Elementary, Mountain Ridge Middle School, and Mountain Vista High School. Small dogs allowed with $250 refundable deposit per pet and $25 monthly pet rent per pet. No cats please. Professionally managed by Integrity Realty & Management. Security Deposit: $2,300 Application Fee: $50 / adult Air Filter Program: $10 / month *Information contained in this advertisement is deemed reliable but is not guaranteed. Tenant to verify all information before entering into lease agreement. No Cats Allowed (RLNE6583329)
This property is off market, which means it's not currently listed for sale or rent on Zillow. This may be different from what's available on other websites or public sources.



