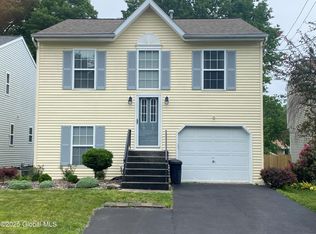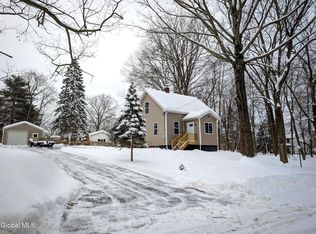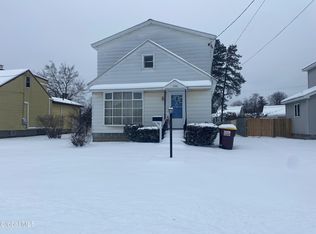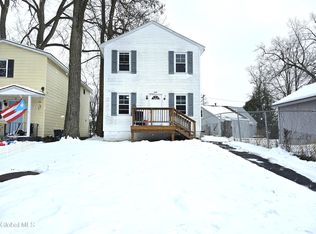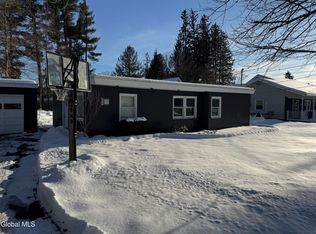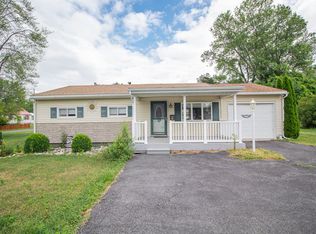Welcome Home! 3 Bed 1.5 Bathroom Raised Ranch built in 2003. Located ONLY STEPS from the Woodlawn Elementary School! This home has many Premium Features including an Under-residence 1-car Garage, Central Air, and a Huge Fenced Yard. Other features: Large well-built Back Deck overlooks the yard, Home is sided with Vinyl siding and has an asphalt Shingle Roof, Garage has a newer Electric opener with a Large storage closet and a utility closet for access to Forced air furnace and HW Heater. Home has 2 Bedrooms Upstairs with FULL Bathrom, and downstairs has 1 Bedroom and a Half-Bathroom. This property is Move-in Ready and is awaiting its new owner!
Pending
$295,000
475 Chadwick Road, Schenectady, NY 12304
3beds
1,568sqft
Single Family Residence, Residential
Built in 2003
6,534 Square Feet Lot
$304,700 Zestimate®
$188/sqft
$-- HOA
What's special
Asphalt shingle roofCentral airHuge fenced yardVinyl siding
- 15 days |
- 3,078 |
- 183 |
Likely to sell faster than
Zillow last checked: 8 hours ago
Listing updated: January 29, 2026 at 06:50am
Listing by:
IRE Investments 518-879-2268,
Adam D Shelmerdine 518-477-3293
Source: Global MLS,MLS#: 202611065
Facts & features
Interior
Bedrooms & bathrooms
- Bedrooms: 3
- Bathrooms: 2
- Full bathrooms: 1
- 1/2 bathrooms: 1
Bedroom
- Level: First
Bedroom
- Level: Second
Bedroom
- Level: Second
Family room
- Level: First
Kitchen
- Level: Second
Living room
- Level: Second
Heating
- Forced Air, Natural Gas
Cooling
- Central Air
Appliances
- Included: Dishwasher, Electric Oven, Microwave, Refrigerator, Washer/Dryer
- Laundry: In Bathroom
Features
- Flooring: Vinyl, Wood, Carpet, Laminate
- Windows: Double Pane Windows
- Basement: Other
Interior area
- Total structure area: 1,568
- Total interior livable area: 1,568 sqft
- Finished area above ground: 1,568
- Finished area below ground: 0
Property
Parking
- Total spaces: 3
- Parking features: Under Residence
- Garage spaces: 1
Features
- Patio & porch: Deck, Patio
- Exterior features: None
- Fencing: Back Yard,Full
- Has view: Yes
- View description: None
Lot
- Size: 6,534 Square Feet
Details
- Additional structures: Shed(s)
- Parcel number: 421500 60.70357
- Zoning description: Single Residence
- Special conditions: Estate
Construction
Type & style
- Home type: SingleFamily
- Architectural style: Raised Ranch
- Property subtype: Single Family Residence, Residential
Materials
- Vinyl Siding
- Foundation: Slab
- Roof: Asphalt
Condition
- New construction: No
- Year built: 2003
Utilities & green energy
- Sewer: Public Sewer
- Water: Public
- Utilities for property: Cable Available
Community & HOA
Community
- Subdivision: Woodlawn
HOA
- Has HOA: No
Location
- Region: Schenectady
Financial & listing details
- Price per square foot: $188/sqft
- Tax assessed value: $238,130
- Annual tax amount: $7,901
- Date on market: 1/25/2026
Estimated market value
$304,700
$289,000 - $320,000
$2,217/mo
Price history
Price history
| Date | Event | Price |
|---|---|---|
| 1/29/2026 | Pending sale | $295,000$188/sqft |
Source: | ||
| 1/25/2026 | Listed for sale | $295,000+11.3%$188/sqft |
Source: | ||
| 8/17/2022 | Sold | $265,000+6%$169/sqft |
Source: | ||
| 7/11/2022 | Pending sale | $249,900$159/sqft |
Source: | ||
| 7/6/2022 | Listed for sale | $249,900+48.8%$159/sqft |
Source: | ||
Public tax history
Public tax history
| Year | Property taxes | Tax assessment |
|---|---|---|
| 2024 | -- | $163,000 |
| 2023 | -- | $163,000 |
| 2022 | -- | $163,000 |
Find assessor info on the county website
BuyAbility℠ payment
Estimated monthly payment
Boost your down payment with 6% savings match
Earn up to a 6% match & get a competitive APY with a *. Zillow has partnered with to help get you home faster.
Learn more*Terms apply. Match provided by Foyer. Account offered by Pacific West Bank, Member FDIC.Climate risks
Neighborhood: Woodlawn
Nearby schools
GreatSchools rating
- 3/10Woodlawn SchoolGrades: PK-5Distance: 0.1 mi
- 3/10Central Park International Magnet SchoolGrades: 6-8Distance: 2.3 mi
- 3/10Schenectady High SchoolGrades: 9-12Distance: 3.1 mi
Schools provided by the listing agent
- Elementary: Woodlawn
- High: Schenectady
Source: Global MLS. This data may not be complete. We recommend contacting the local school district to confirm school assignments for this home.
Open to renting?
Browse rentals near this home.- Loading
