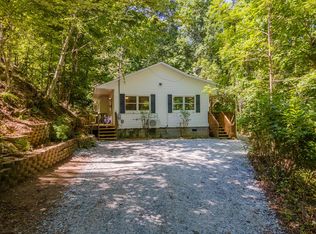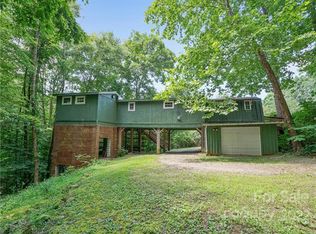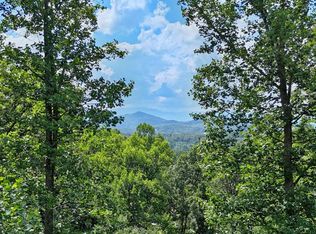Beautiful like new 3 bedroom / 3.5 bath home complete with waterfall, trails, and mountain views. Located only minutes from downtown Franklin in the desirable Clarks Chapel area with a paved road all the way to your private driveway. The 13.6 acerage includes an adjoining 2 acre lot suitable for building. This elegant home offers all the perfect mountain touches- vaulted ceilings, stone gas log fireplace, hardwood floors throughout, and new granite kitchen countertops and island. The master suite on the main level is very spacious and inviting with vaulted ceilings and plenty of windows that look out at your private backyard waterfall. The en suite bath offers a double vanity, shower, as well as a soaking tub for relaxing. Upstairs you will find two spacious bedrooms, each with their own private bath. Also upstairs is a nook that is perfect for reading or relaxing. Kick your feet up indoors or step outside and enjoy the wonderful natural setting of the property. Take a stroll on the gentle path out to the deck at the bottom of the waterfall, gather around the nearby fire pit, or go exploring on one of the private trails. The gazebo offers wonderful long range mountain views and gorgeous sunsets. Rock your cares away on the full length screen porch and listen to the soothing sounds of the creek that runs just below your feet. This place is all about privacy, comfort, and tranquility...inside and out. Realtors welcome. By appointment only.
This property is off market, which means it's not currently listed for sale or rent on Zillow. This may be different from what's available on other websites or public sources.



