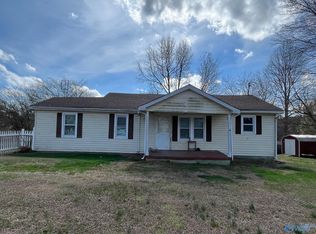Sold for $285,000
$285,000
475 Brooks Rd, Union Grove, AL 35175
3beds
2,360sqft
Single Family Residence
Built in 1987
1.09 Acres Lot
$284,000 Zestimate®
$121/sqft
$1,966 Estimated rent
Home value
$284,000
$230,000 - $349,000
$1,966/mo
Zestimate® history
Loading...
Owner options
Explore your selling options
What's special
The nostalgia of this home is not to be forgotten. We have all driven by over the years and thought how lovely this place is and now it can be your home. While the vaulted ceiling, full length windows, oversized primary bathroom and garage offer space, natural lighting and a warm feeling of home, the basement, bonus room and pond are an added bonus too. This home has many new features such as 2 year old roof, many new windows from window world, new board and batton siding, trane central system in 10-2014, new breaker box and smoke alarms 2019, AFS worked the basement in 8-2020, new deck 2024 and a beautiful setting that is waiting for you to call this one home.
Zillow last checked: 8 hours ago
Listing updated: October 24, 2025 at 07:51pm
Listed by:
Brenda King 256-550-2101,
Re/Max Heritage
Bought with:
Dena Puliatti, 115377
Puliatti Properties
Source: ValleyMLS,MLS#: 21886481
Facts & features
Interior
Bedrooms & bathrooms
- Bedrooms: 3
- Bathrooms: 3
- Full bathrooms: 1
- 3/4 bathrooms: 1
- 1/2 bathrooms: 1
Primary bedroom
- Features: Carpet, Walk-In Closet(s)
- Level: First
- Area: 210
- Dimensions: 14 x 15
Bedroom
- Features: Ceiling Fan(s), Carpet
- Level: Second
- Area: 182
- Dimensions: 13 x 14
Bathroom 1
- Features: Sol Sur Cntrtop, Vinyl
- Level: First
- Area: 20
- Dimensions: 4 x 5
Bathroom 2
- Features: Carpet, Double Vanity, Skylight, Sol Sur Cntrtop, Tile
- Level: First
- Area: 168
- Dimensions: 12 x 14
Bathroom 3
- Features: Carpet
- Level: Second
- Area: 32
- Dimensions: 4 x 8
Dining room
- Features: Carpet, Built-in Features
- Level: First
- Area: 128
- Dimensions: 8 x 16
Kitchen
- Features: Pantry, Wood Floor
- Level: First
- Area: 119
- Dimensions: 7 x 17
Living room
- Features: Ceiling Fan(s), Carpet, Fireplace, Vaulted Ceiling(s)
- Level: First
- Area: 270
- Dimensions: 15 x 18
Bonus room
- Features: Carpet
- Level: Second
- Area: 126
- Dimensions: 9 x 14
Laundry room
- Features: Vinyl, Utility Sink
- Level: First
- Area: 70
- Dimensions: 7 x 10
Heating
- Central 1
Cooling
- Central 1
Appliances
- Included: Cooktop, Dishwasher, Double Oven, Electric Water Heater, Refrigerator
Features
- Basement: Basement
- Number of fireplaces: 1
- Fireplace features: One
Interior area
- Total interior livable area: 2,360 sqft
Property
Parking
- Total spaces: 2
- Parking features: Garage-Two Car, Garage-Attached, Carport, Detached Carport, Garage Door Opener, Garage Faces Front, Driveway-Concrete, Corner Lot
- Carport spaces: 2
Features
- Levels: Two
- Stories: 2
- Patio & porch: Deck, Screened Porch
- Exterior features: Hot Tub
- Spa features: Outside
- Waterfront features: Lake/Pond
Lot
- Size: 1.09 Acres
- Dimensions: 441 x 357 x 286
Details
- Parcel number: 0907350200002.000
Construction
Type & style
- Home type: SingleFamily
- Architectural style: Craftsman
- Property subtype: Single Family Residence
Condition
- New construction: No
- Year built: 1987
Utilities & green energy
- Sewer: Septic Tank
- Water: Public
Community & neighborhood
Security
- Security features: Security System
Location
- Region: Union Grove
- Subdivision: Metes And Bounds
Price history
| Date | Event | Price |
|---|---|---|
| 10/24/2025 | Sold | $285,000-5%$121/sqft |
Source: | ||
| 10/6/2025 | Contingent | $299,900$127/sqft |
Source: | ||
| 9/4/2025 | Price change | $299,900-13.1%$127/sqft |
Source: | ||
| 6/30/2025 | Price change | $345,000-1.1%$146/sqft |
Source: | ||
| 4/17/2025 | Listed for sale | $349,000$148/sqft |
Source: | ||
Public tax history
| Year | Property taxes | Tax assessment |
|---|---|---|
| 2024 | $719 +4.9% | $28,280 +4% |
| 2023 | $686 +8.9% | $27,200 +7.2% |
| 2022 | $630 +25% | $25,380 +19.2% |
Find assessor info on the county website
Neighborhood: 35175
Nearby schools
GreatSchools rating
- 9/10Union Hill SchoolGrades: PK-8Distance: 1.4 mi
- 3/10Albert P Brewer High SchoolGrades: 9-12Distance: 7.5 mi
Schools provided by the listing agent
- Elementary: Union Hill
- Middle: Union Hill
- High: Brewer
Source: ValleyMLS. This data may not be complete. We recommend contacting the local school district to confirm school assignments for this home.
Get pre-qualified for a loan
At Zillow Home Loans, we can pre-qualify you in as little as 5 minutes with no impact to your credit score.An equal housing lender. NMLS #10287.
Sell for more on Zillow
Get a Zillow Showcase℠ listing at no additional cost and you could sell for .
$284,000
2% more+$5,680
With Zillow Showcase(estimated)$289,680
