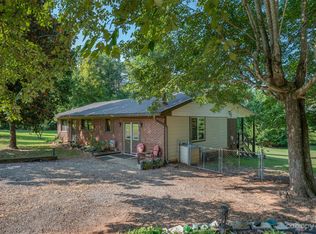This home is a gem. The owners have made it a beautiful haven on a quiet rural road. 2 beds, 2bath. One bath has a brand new soaker tub and the other has a shower. Quaint deck with fire pit off the side of the home. Beautiful kitchen with a wine bar, new stainless appliances and a wine fridge will also convey. Nicely landscaped property with a large outbuilding complete with electric. Sellers will consider selling the furnishings outside of the contract. Satellite Internet is available. In addition to the deck, there is a rocking chair front porch. All rooms are nicely painted. There is a carport at the end of the gravel driveway. This home is immaculate.
This property is off market, which means it's not currently listed for sale or rent on Zillow. This may be different from what's available on other websites or public sources.
