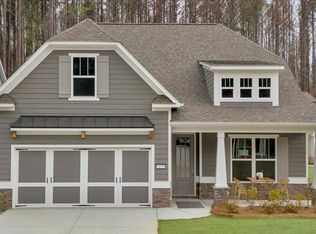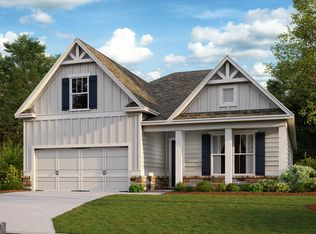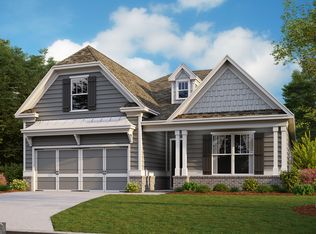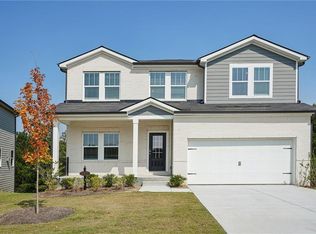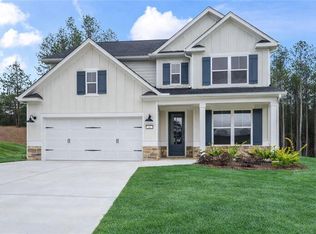New construction and move-in ready! Situated on a spacious corner lot, this rare and highly desirable step-less ranch-style floor plan offers 3 bedrooms, 3 full bathrooms, with lots of windows and natural light. The main level features luxury vinyl plank flooring, a spacious living room with a stone fireplace, and an open-concept kitchen with stainless steel appliances, granite countertops, an oversized island, and a walk-in pantry. The primary suite is located on the main level and offers two walk-in closets, including one with direct access to the laundry room for exceptional convenience. The primary bath includes double vanities, a stepless tiled shower with glass doors and built-in seat, and raised-height toilets. Also on the main are a secondary bedroom and full bathroom. Upstairs, you'll find an oversized third bedroom, a full bathroom, and an open flex space ideal for a home office, study, or hobby area. A covered back patio provides a peaceful space for outdoor relaxation, while the two-car garage offers additional storage. Located in Stratford at NatureWalk, a premier active adult community, residents will enjoy an exclusive adult-only clubhouse and pool, along with full access to the award-winning Seven Hills amenities including tennis and pickleball courts, basketball, a newly renovated main clubhouse, a full-time activities director, a dog park, scenic nature trails, and proximity to top-rated golf courses. Be sure to ask about the Seller's $10,000 contribution toward Buyer-paid closing costs!
Active
$475,000
475 Azalea Xing, Dallas, GA 30132
3beds
2,018sqft
Est.:
Single Family Residence
Built in 2025
0.25 Acres Lot
$474,600 Zestimate®
$235/sqft
$73/mo HOA
What's special
Stone fireplaceOversized islandStainless steel appliancesWalk-in pantryCovered back patioSpacious corner lotTwo walk-in closets
- 23 days |
- 262 |
- 10 |
Zillow last checked: 8 hours ago
Listing updated: January 25, 2026 at 10:06pm
Listed by:
Blair Rozelle Blair Rozelle,
Atlanta Communities
Source: GAMLS,MLS#: 10670308
Tour with a local agent
Facts & features
Interior
Bedrooms & bathrooms
- Bedrooms: 3
- Bathrooms: 3
- Full bathrooms: 3
- Main level bathrooms: 2
- Main level bedrooms: 2
Rooms
- Room types: Game Room, Loft
Kitchen
- Features: Breakfast Bar, Kitchen Island, Solid Surface Counters
Heating
- Forced Air, Natural Gas
Cooling
- Heat Pump
Appliances
- Included: Dishwasher, Disposal, Gas Water Heater, Microwave
- Laundry: Other
Features
- Double Vanity, High Ceilings, Walk-In Closet(s)
- Flooring: Carpet, Tile
- Windows: Double Pane Windows
- Basement: None
- Number of fireplaces: 1
- Fireplace features: Factory Built, Family Room, Gas Starter
- Common walls with other units/homes: No Common Walls
Interior area
- Total structure area: 2,018
- Total interior livable area: 2,018 sqft
- Finished area above ground: 2,018
- Finished area below ground: 0
Property
Parking
- Total spaces: 2
- Parking features: Attached, Garage, Garage Door Opener
- Has attached garage: Yes
Features
- Levels: One and One Half
- Stories: 1
- Body of water: None
Lot
- Size: 0.25 Acres
- Features: Corner Lot
Details
- Parcel number: 92577
Construction
Type & style
- Home type: SingleFamily
- Architectural style: Craftsman,Traditional
- Property subtype: Single Family Residence
Materials
- Stone, Other
- Foundation: Slab
- Roof: Composition
Condition
- New Construction
- New construction: Yes
- Year built: 2025
Details
- Warranty included: Yes
Utilities & green energy
- Sewer: Public Sewer
- Water: Public
- Utilities for property: Cable Available, Electricity Available, Natural Gas Available, Phone Available, Sewer Available, Underground Utilities, Water Available
Community & HOA
Community
- Features: Clubhouse, Park, Playground, Pool, Sidewalks, Street Lights, Tennis Court(s)
- Security: Carbon Monoxide Detector(s), Smoke Detector(s)
- Subdivision: Seven Hills
HOA
- Has HOA: Yes
- Services included: Maintenance Grounds, Tennis, Trash
- HOA fee: $875 annually
Location
- Region: Dallas
Financial & listing details
- Price per square foot: $235/sqft
- Annual tax amount: $2,320
- Date on market: 1/12/2026
- Cumulative days on market: 23 days
- Listing agreement: Exclusive Right To Sell
- Electric utility on property: Yes
Estimated market value
$474,600
$451,000 - $498,000
$2,204/mo
Price history
Price history
| Date | Event | Price |
|---|---|---|
| 1/12/2026 | Listed for sale | $475,000$235/sqft |
Source: | ||
| 1/12/2026 | Listing removed | $475,000$235/sqft |
Source: | ||
| 12/19/2025 | Price change | $475,000-0.5%$235/sqft |
Source: | ||
| 10/20/2025 | Price change | $477,176-2.6%$236/sqft |
Source: | ||
| 10/11/2025 | Listed for sale | $489,875$243/sqft |
Source: | ||
Public tax history
Public tax history
Tax history is unavailable.BuyAbility℠ payment
Est. payment
$2,839/mo
Principal & interest
$2283
Property taxes
$317
Other costs
$239
Climate risks
Neighborhood: 30132
Nearby schools
GreatSchools rating
- 6/10Floyd L. Shelton Elementary School At CrossroadGrades: PK-5Distance: 1.1 mi
- 7/10Sammy Mcclure Sr. Middle SchoolGrades: 6-8Distance: 3.1 mi
- 7/10North Paulding High SchoolGrades: 9-12Distance: 3.3 mi
Schools provided by the listing agent
- Elementary: Floyd L Shelton
- Middle: McClure
- High: North Paulding
Source: GAMLS. This data may not be complete. We recommend contacting the local school district to confirm school assignments for this home.
- Loading
- Loading
