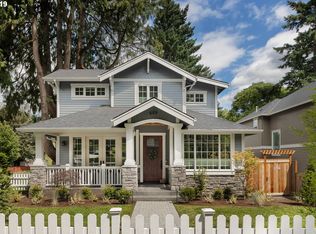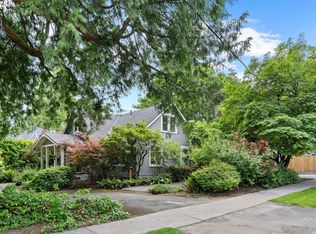Sold
$1,600,000
475 8th St, Lake Oswego, OR 97034
4beds
2,753sqft
Residential, Single Family Residence
Built in 2015
5,998 Square Feet Lot
$1,602,100 Zestimate®
$581/sqft
$4,540 Estimated rent
Home value
$1,602,100
$1.51M - $1.71M
$4,540/mo
Zestimate® history
Loading...
Owner options
Explore your selling options
What's special
Enjoy shopping, wineries, movie theatres, parks, Lake Oswego's idyllic downtown dining, championship golf & top-rated schools all within a few minutes from this Stunning Lake Oswego home! Enter into luxury with Engineered Hardwood Flooring on main level, Formal dining area with Butlers pantry, box beam ceilings & wainscoting. The office has French Doors and wainscoting. Great Room/Kitchen combo is spacious and open. Floor to ceiling windows, gas fireplace & built-in book case showcase this exceptional space. This Gourmet kitchen is a cook's dream and features: Granite counters, Stainless steel appliance, 6 burner gas stove with oven, 2nd built in oven, built in-microwave, wine rack, buffet, large island with eat bar, eating area. Door off eating area leads to the patio and fenced yard. Upper level Primary suite has French doors, coved ceilings, private bath with soaking tub, dual sink vanity with granite counters, walk-in closet, water closet and separate glass enclosed shower. Convenient Laundry room on the upper level has built in cabinets and sink. Award winning Lake Oswego Schools. Easy to maintain yard gives you time to enjoy all that Lake Oswego has to offer. New Carpet installed March 2024 gives this home a WOW Factor of 10!
Zillow last checked: 8 hours ago
Listing updated: April 18, 2024 at 04:10am
Listed by:
Carina Liu 503-705-5389,
Berkshire Hathaway HomeServices NW Real Estate
Bought with:
Beth Benner, 200404033
Living Room Realty
Source: RMLS (OR),MLS#: 24395706
Facts & features
Interior
Bedrooms & bathrooms
- Bedrooms: 4
- Bathrooms: 3
- Full bathrooms: 2
- Partial bathrooms: 1
- Main level bathrooms: 1
Primary bedroom
- Features: French Doors, Ensuite, Granite, High Ceilings, Soaking Tub, Walkin Closet, Walkin Shower, Wallto Wall Carpet
- Level: Upper
Bedroom 2
- Features: High Ceilings, Wallto Wall Carpet
- Level: Upper
Bedroom 3
- Features: High Ceilings, Wallto Wall Carpet
- Level: Upper
Bedroom 4
- Features: High Ceilings, Wallto Wall Carpet
- Level: Upper
Dining room
- Features: Formal, Butlers Pantry, Engineered Hardwood, High Ceilings, Wainscoting
- Level: Main
Kitchen
- Features: Dishwasher, Eat Bar, Eating Area, Gas Appliances, Gourmet Kitchen, Great Room, Microwave, Pantry, Builtin Oven, Butlers Pantry, Engineered Hardwood, Granite
- Level: Main
Office
- Features: French Doors, Engineered Hardwood, High Ceilings
- Level: Main
Heating
- Forced Air
Cooling
- Central Air
Appliances
- Included: Built In Oven, Built-In Range, Dishwasher, Disposal, Free-Standing Refrigerator, Gas Appliances, Microwave, Stainless Steel Appliance(s), Washer/Dryer, Gas Water Heater
- Laundry: Laundry Room
Features
- Ceiling Fan(s), Granite, High Ceilings, Soaking Tub, Wainscoting, Sink, Formal, Butlers Pantry, Eat Bar, Eat-in Kitchen, Gourmet Kitchen, Great Room, Pantry, Walk-In Closet(s), Walkin Shower, Kitchen Island
- Flooring: Engineered Hardwood, Wall to Wall Carpet
- Doors: French Doors
- Basement: Crawl Space
- Number of fireplaces: 1
- Fireplace features: Gas
Interior area
- Total structure area: 2,753
- Total interior livable area: 2,753 sqft
Property
Parking
- Total spaces: 2
- Parking features: Garage Door Opener, Detached
- Garage spaces: 2
Features
- Levels: Two
- Stories: 2
- Patio & porch: Patio, Porch
- Exterior features: Yard
Lot
- Size: 5,998 sqft
- Dimensions: 5998
- Features: Level, SqFt 5000 to 6999
Details
- Parcel number: 00192473
Construction
Type & style
- Home type: SingleFamily
- Architectural style: Craftsman
- Property subtype: Residential, Single Family Residence
Materials
- Cedar
- Foundation: Concrete Perimeter
- Roof: Composition
Condition
- Resale
- New construction: No
- Year built: 2015
Utilities & green energy
- Gas: Gas
- Sewer: Public Sewer
- Water: Public
Community & neighborhood
Location
- Region: Lake Oswego
Other
Other facts
- Listing terms: Cash,Conventional
- Road surface type: Paved
Price history
| Date | Event | Price |
|---|---|---|
| 4/18/2024 | Sold | $1,600,000+6.7%$581/sqft |
Source: | ||
| 3/18/2024 | Pending sale | $1,500,000$545/sqft |
Source: | ||
| 3/14/2024 | Listed for sale | $1,500,000+54.6%$545/sqft |
Source: | ||
| 10/28/2015 | Sold | $970,000-0.9%$352/sqft |
Source: | ||
| 9/24/2015 | Pending sale | $979,000$356/sqft |
Source: RE/MAX EQUITY GROUP- LAKE OSWEGO #15484988 | ||
Public tax history
| Year | Property taxes | Tax assessment |
|---|---|---|
| 2024 | $13,770 +3% | $716,802 +3% |
| 2023 | $13,366 +3.1% | $695,925 +3% |
| 2022 | $12,969 +8.3% | $675,656 +3% |
Find assessor info on the county website
Neighborhood: First Addition-Forest Hills
Nearby schools
GreatSchools rating
- 8/10Forest Hills Elementary SchoolGrades: K-5Distance: 0.4 mi
- 6/10Lake Oswego Junior High SchoolGrades: 6-8Distance: 1.5 mi
- 10/10Lake Oswego Senior High SchoolGrades: 9-12Distance: 1.5 mi
Schools provided by the listing agent
- Elementary: Forest Hills
- Middle: Lake Oswego
- High: Lake Oswego
Source: RMLS (OR). This data may not be complete. We recommend contacting the local school district to confirm school assignments for this home.
Get a cash offer in 3 minutes
Find out how much your home could sell for in as little as 3 minutes with a no-obligation cash offer.
Estimated market value
$1,602,100
Get a cash offer in 3 minutes
Find out how much your home could sell for in as little as 3 minutes with a no-obligation cash offer.
Estimated market value
$1,602,100

