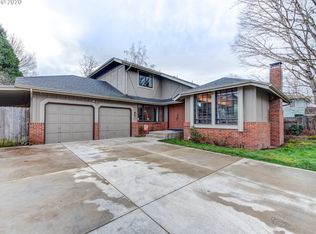Wonderful Thurston home located on a spacious lot with views of Thurston Hills. Open living room with wood floors and tons of windows to appreciate the view and drench the room with light. The house has brand new roof and exterior paint. Kitchen directly off living room, with dining area adjacent. Spacious bonus room with tons of storage. Home has been well maintained with recent updates including new roof and exterior paint. Large backyard.
This property is off market, which means it's not currently listed for sale or rent on Zillow. This may be different from what's available on other websites or public sources.

