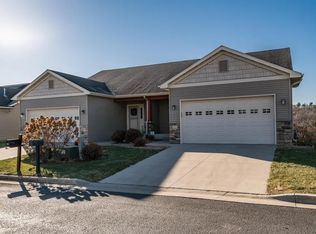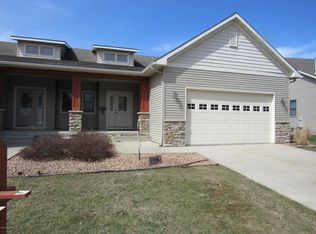Closed
$407,000
475 22nd Ave SW, Rochester, MN 55902
3beds
3,210sqft
Townhouse Side x Side
Built in 2005
3,484.8 Square Feet Lot
$459,100 Zestimate®
$127/sqft
$2,374 Estimated rent
Home value
$459,100
$432,000 - $487,000
$2,374/mo
Zestimate® history
Loading...
Owner options
Explore your selling options
What's special
Spacious town home with walk out to a covered lower deck and beautiful wooded backyard. High-end amenities include solid maple flooring, cabinets, paneled doors and trim; granite counter tops and breakfast bar; built in coffee maker; gorgeous sun room adjacent to upper deck; vaulted ceilings; generous sized bedrooms; tiled laundry room on main level; two gas fireplaces; huge lower level with walkout to backyard; billiards table; and an office area with shelving and computer desk. This home was the builder's model and no expense was spared to showcase all the options a homeowner would want. New 50 amp feed installed for an electric vehicle.
Zillow last checked: 8 hours ago
Listing updated: May 06, 2025 at 07:20am
Listed by:
Moe Mossa 888-490-1268,
Savvy Avenue, LLC
Bought with:
Kaitlin Berg
Re/Max Results
Denel Ihde-Sparks
Source: NorthstarMLS as distributed by MLS GRID,MLS#: 6383852
Facts & features
Interior
Bedrooms & bathrooms
- Bedrooms: 3
- Bathrooms: 3
- Full bathrooms: 1
- 3/4 bathrooms: 2
Bedroom 1
- Level: Main
- Area: 224 Square Feet
- Dimensions: 16x14
Bedroom 2
- Level: Main
- Area: 121 Square Feet
- Dimensions: 11x11
Bedroom 3
- Level: Lower
- Area: 143 Square Feet
- Dimensions: 11x13
Primary bathroom
- Level: Main
- Area: 50 Square Feet
- Dimensions: 10x5
Deck
- Level: Main
- Area: 108 Square Feet
- Dimensions: 12x9
Dining room
- Level: Main
- Area: 100 Square Feet
- Dimensions: 10x10
Family room
- Level: Lower
- Area: 735 Square Feet
- Dimensions: 35x21
Other
- Level: Main
- Area: 132 Square Feet
- Dimensions: 12x11
Kitchen
- Level: Main
- Area: 126 Square Feet
- Dimensions: 14x9
Living room
- Level: Main
- Area: 288 Square Feet
- Dimensions: 18x16
Mud room
- Level: Main
- Area: 49 Square Feet
- Dimensions: 7x7
Office
- Level: Lower
- Area: 187 Square Feet
- Dimensions: 11x17
Heating
- Forced Air
Cooling
- Central Air
Appliances
- Included: Air-To-Air Exchanger, Dishwasher, Disposal, Dryer, Exhaust Fan, Microwave, Range, Refrigerator, Washer, Water Softener Owned
Features
- Basement: Block,Daylight,Finished,Full,Walk-Out Access
- Number of fireplaces: 2
- Fireplace features: Brick, Family Room, Gas, Living Room, Stone
Interior area
- Total structure area: 3,210
- Total interior livable area: 3,210 sqft
- Finished area above ground: 1,677
- Finished area below ground: 1,380
Property
Parking
- Total spaces: 4
- Parking features: Attached, Concrete, Electric, Garage Door Opener, Heated Garage, Insulated Garage
- Attached garage spaces: 2
- Uncovered spaces: 2
Accessibility
- Accessibility features: Grab Bars In Bathroom, Door Lever Handles
Features
- Levels: One
- Stories: 1
- Pool features: None
- Fencing: None
Lot
- Size: 3,484 sqft
- Dimensions: 37 x 93 x 37 x 93
- Features: Wooded
Details
- Foundation area: 1533
- Parcel number: 640322072916
- Zoning description: Residential-Single Family
Construction
Type & style
- Home type: Townhouse
- Property subtype: Townhouse Side x Side
- Attached to another structure: Yes
Materials
- Brick/Stone, Vinyl Siding
- Roof: Age Over 8 Years,Asphalt
Condition
- Age of Property: 20
- New construction: No
- Year built: 2005
Utilities & green energy
- Electric: Circuit Breakers, 200+ Amp Service
- Gas: Natural Gas
- Sewer: City Sewer/Connected
- Water: City Water/Connected
- Utilities for property: Underground Utilities
Community & neighborhood
Location
- Region: Rochester
- Subdivision: Folwell Ridge Townhome Cic#215
HOA & financial
HOA
- Has HOA: Yes
- HOA fee: $160 monthly
- Services included: Hazard Insurance, Lawn Care, Parking, Trash, Snow Removal
- Association name: TACS
- Association phone: 507-289-4545
Price history
| Date | Event | Price |
|---|---|---|
| 9/8/2023 | Sold | $407,000+1.8%$127/sqft |
Source: | ||
| 8/15/2023 | Pending sale | $399,900$125/sqft |
Source: | ||
| 8/4/2023 | Price change | $399,900-4.7%$125/sqft |
Source: | ||
| 7/19/2023 | Price change | $419,700-2.3%$131/sqft |
Source: | ||
| 7/6/2023 | Price change | $429,700-4.1%$134/sqft |
Source: | ||
Public tax history
| Year | Property taxes | Tax assessment |
|---|---|---|
| 2024 | $5,786 | $457,400 -0.5% |
| 2023 | -- | $459,500 +7% |
| 2022 | $5,440 +1.4% | $429,600 +8.7% |
Find assessor info on the county website
Neighborhood: 55902
Nearby schools
GreatSchools rating
- 8/10Folwell Elementary SchoolGrades: PK-5Distance: 0.6 mi
- 5/10John Adams Middle SchoolGrades: 6-8Distance: 2.7 mi
- 9/10Mayo Senior High SchoolGrades: 8-12Distance: 2.7 mi
Schools provided by the listing agent
- Elementary: Folwell
- Middle: Willow Creek
- High: Mayo
Source: NorthstarMLS as distributed by MLS GRID. This data may not be complete. We recommend contacting the local school district to confirm school assignments for this home.
Get a cash offer in 3 minutes
Find out how much your home could sell for in as little as 3 minutes with a no-obligation cash offer.
Estimated market value
$459,100

