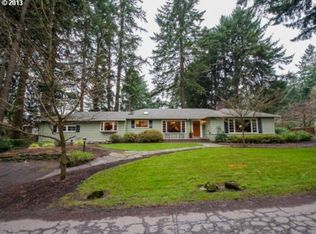The ultimate in perfection, a classic 1941 First Addition home with a full recent remodel and a completed beautiful lower living area. Located in one of the most desirable areas in Oregon, this property balances the classic Oregon feel of huge trees, beautiful yard and lawn as well as plenty of light. The interior has very nice separation, with two of the bedroom upstairs and three downstairs. The main level has a nice walkway to the front of the home, the interior features a large great room encompassing the living room with a gas fireplace, dining room, kitchen and a seamless flow out to the back yard entertaining area. There is even an office off of the great room! The bedroom wing is away from the entertaining area, allowing peace and quiet. The downstairs is a beautiful large space not usually seen in First Addition. Along with two bedrooms and a full bathroom is a large family room with a wood burning fireplace and a laundry area that is complete with extra storage. One of the best parts of this home is that it backs to a quaint alley where there is an attached two car garage, and a stunning back yard entertaining area. Nothing has been untouched in the remodel; new kitchen, bathrooms, new HVAC, water heater, windows, hardscape and shop. Located on an oversized 9,000 square foot lot, the property is walking distance to coffee shops, shopping, restaurants, the Farmer's Market, outdoor concerts, the adult community center, schools, Oswego Lake Country Club and much more. Extremely close to Forest Hills Elementary and the trailhead to Tryon Creek and miles of hiking trails. Forest Hills Elementary, Lake Oswego Jr. and Sr. High schools. Minimum 1yr. lease; longer available.
This property is off market, which means it's not currently listed for sale or rent on Zillow. This may be different from what's available on other websites or public sources.
